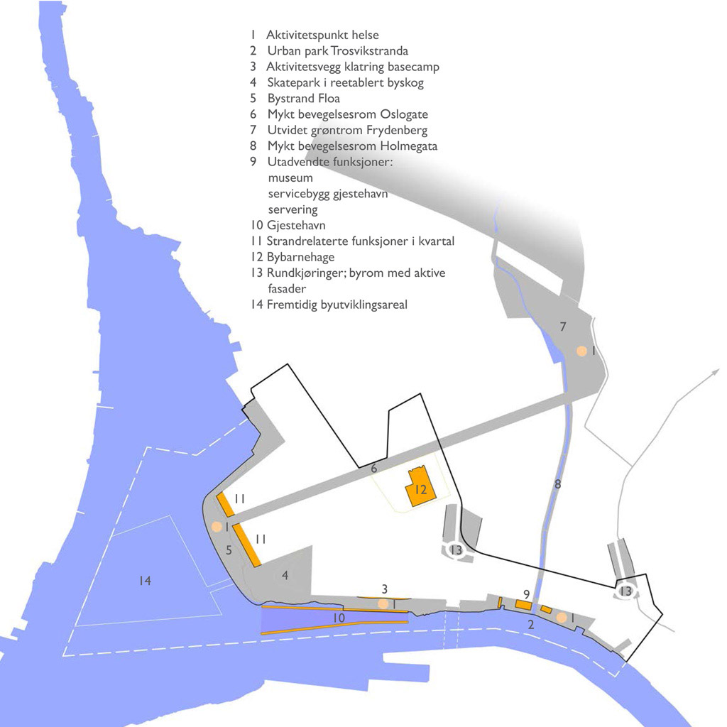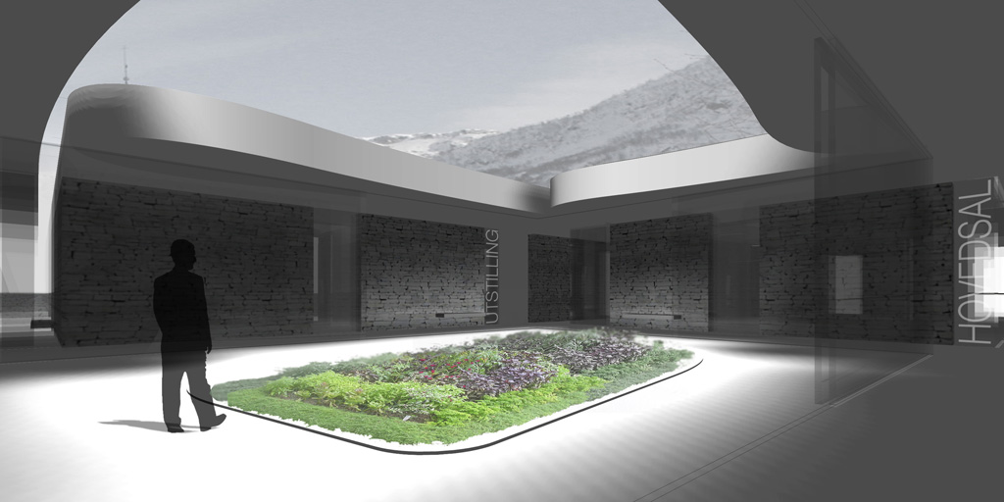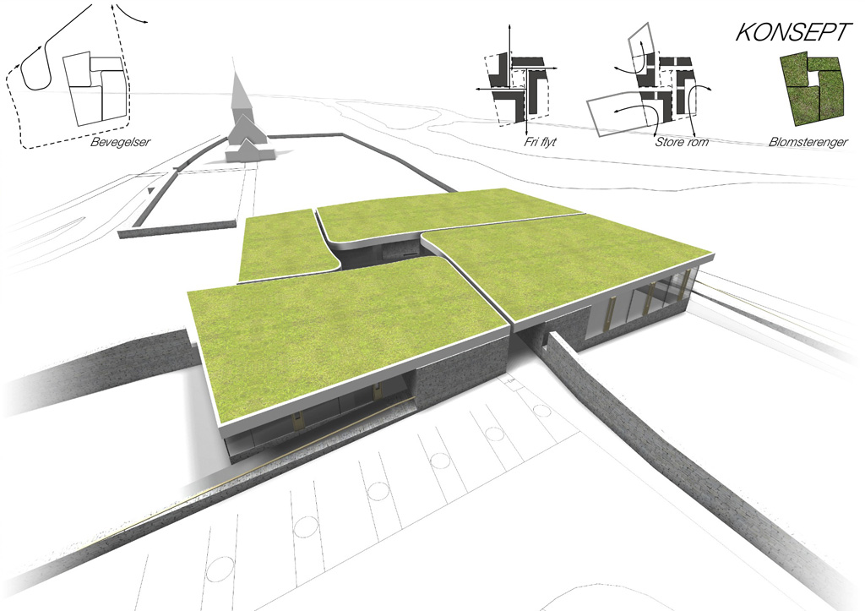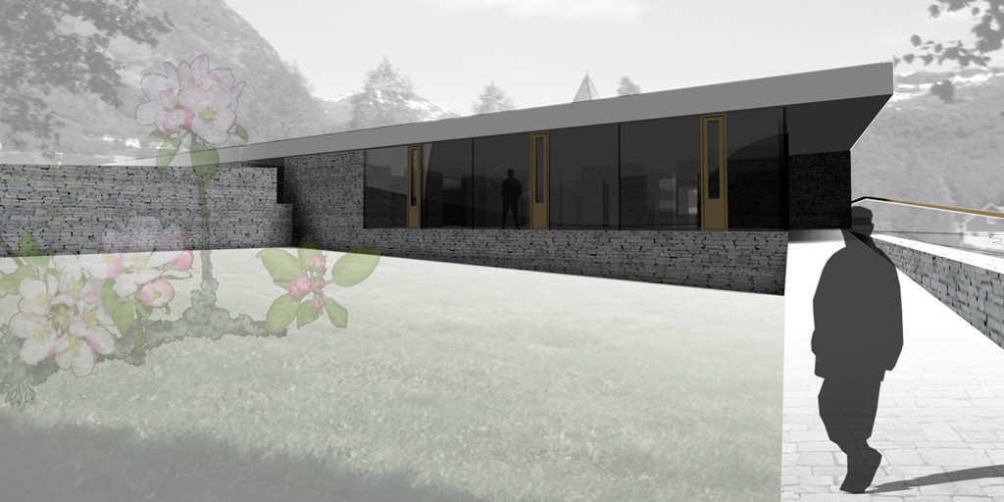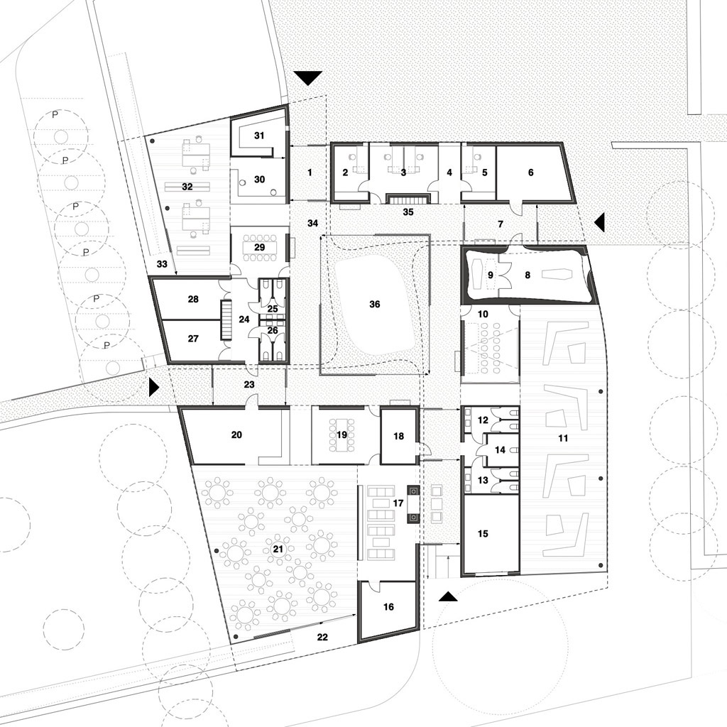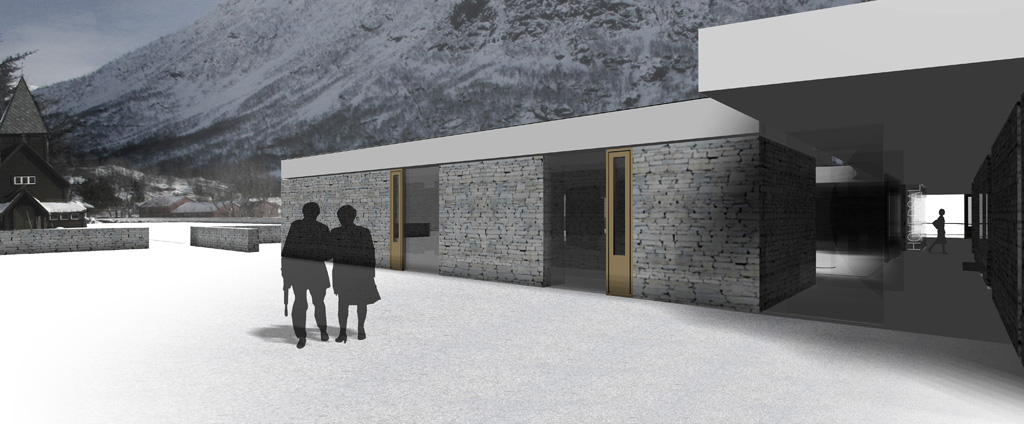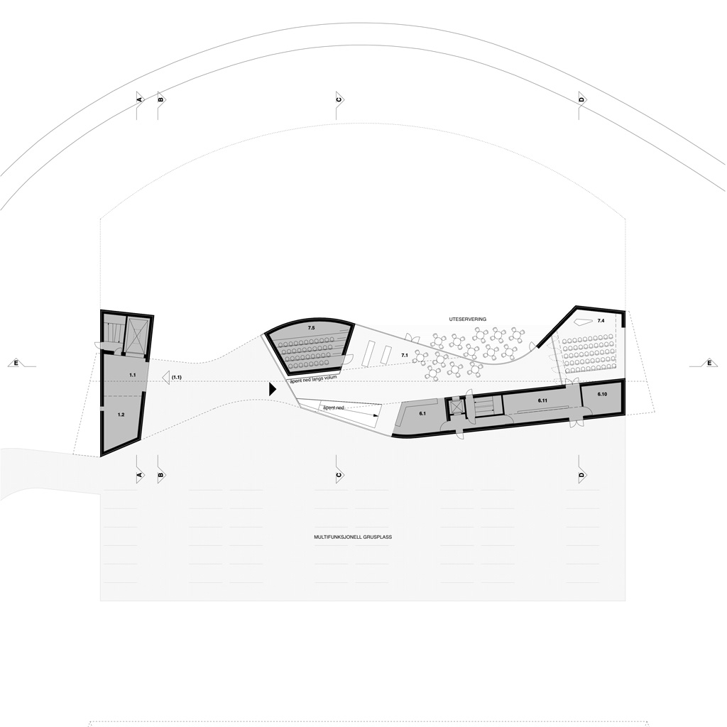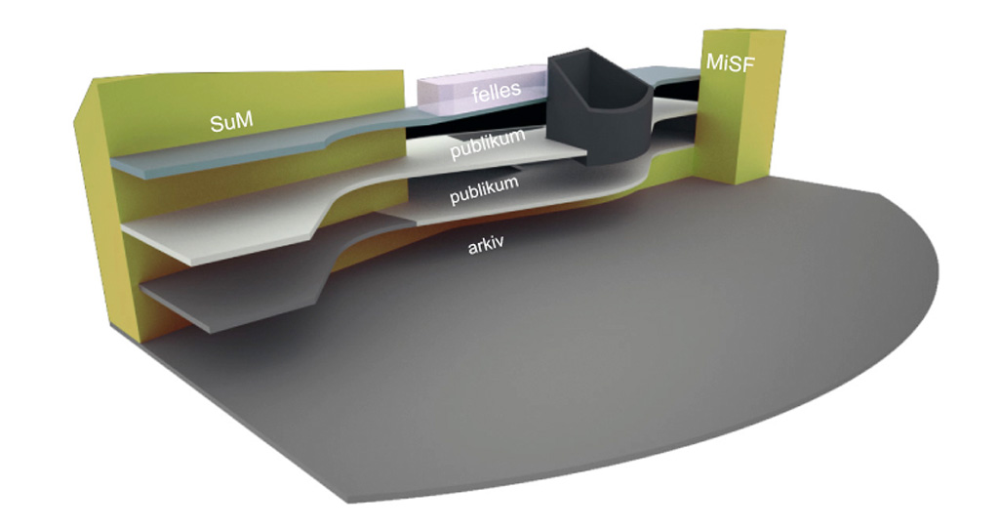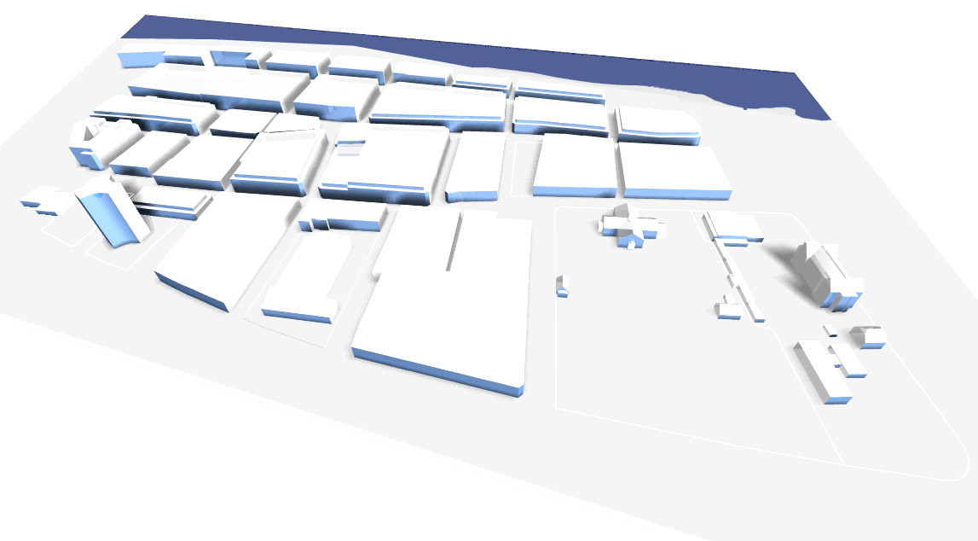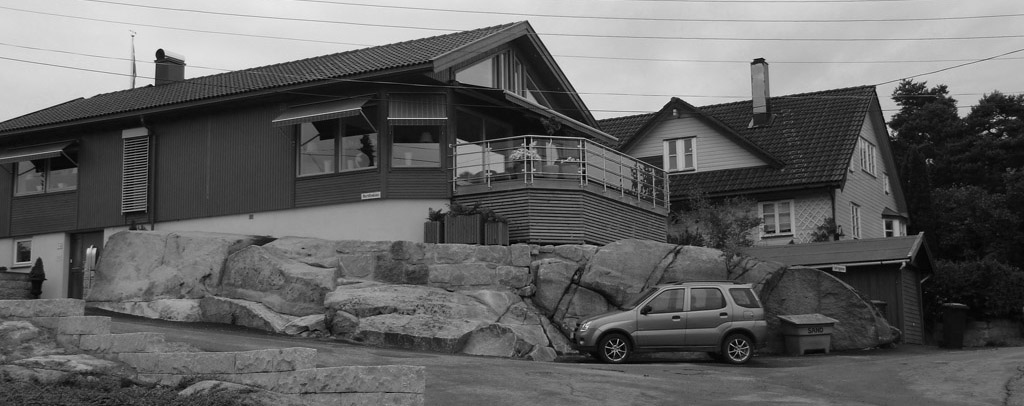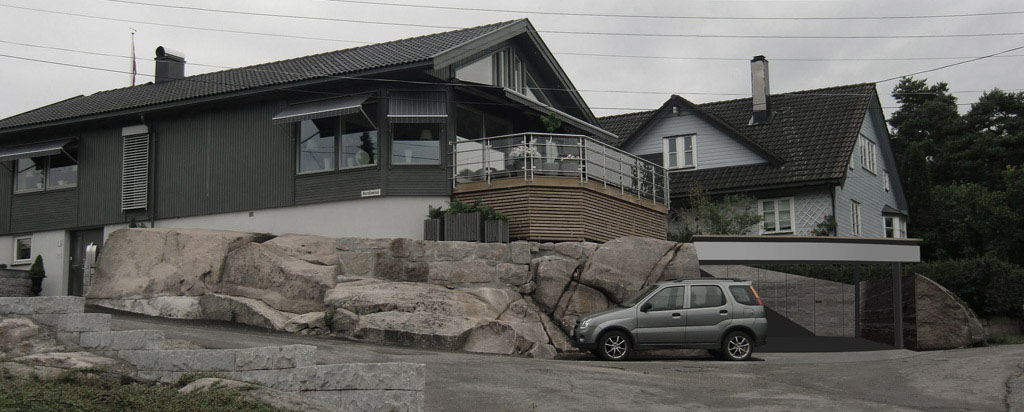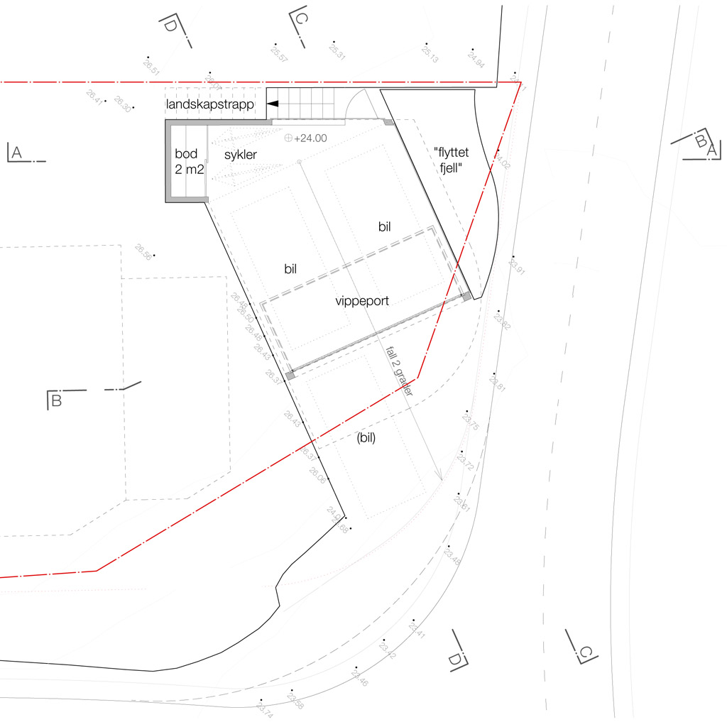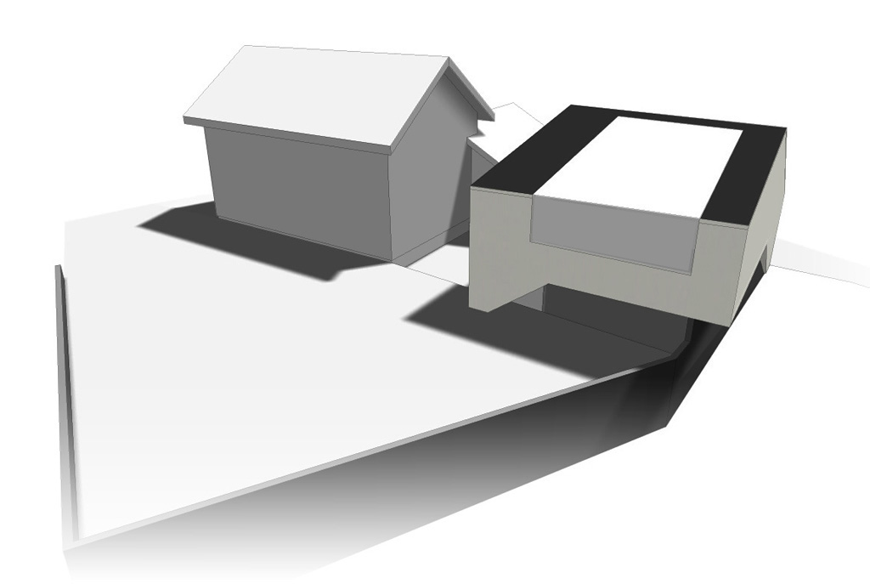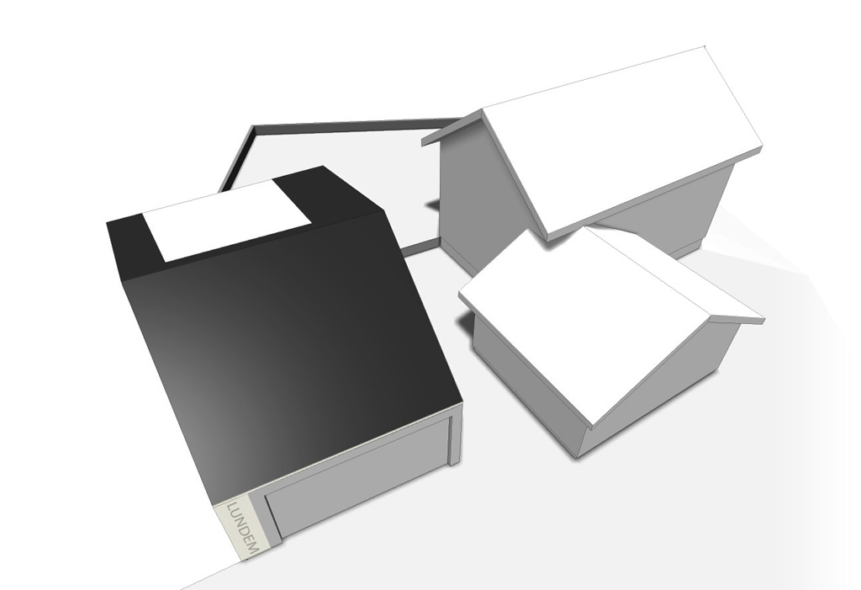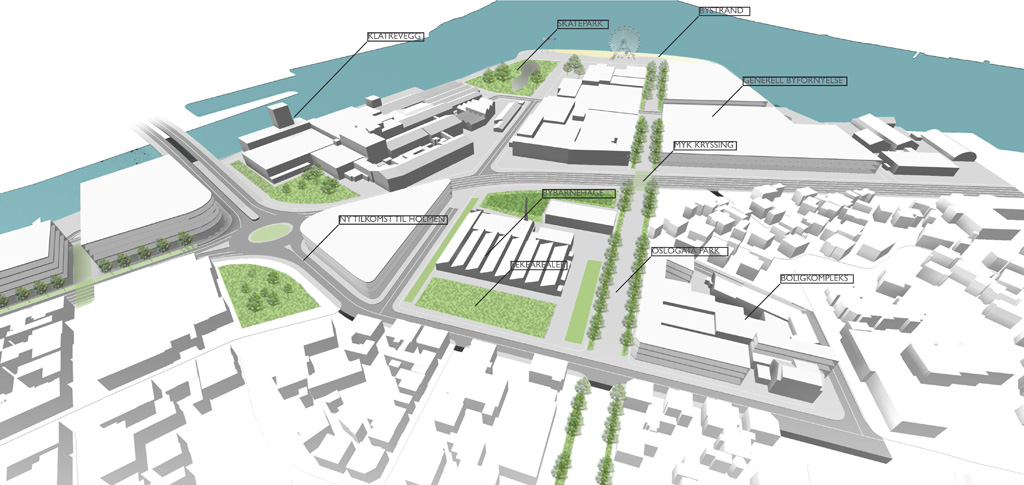 The strategic planning programme for the Floa area in Fredrikstad is a preliminary strategic planning document, prepared for the Fredrikstad municipality, and is now undergoing political evaluation. The goal of the final revised version of it, is to form guidelines for the development in the Floa area and be a common ground and a starting point for discussions on new initiatives here. The programme was first presented for the politicians in late August 2012, and the evaluation process through this autumn will end in a formal decision making process, hopefully in early 2013. It was prepared in collaboration with Griff Arkitektur as.
The strategic planning programme for the Floa area in Fredrikstad is a preliminary strategic planning document, prepared for the Fredrikstad municipality, and is now undergoing political evaluation. The goal of the final revised version of it, is to form guidelines for the development in the Floa area and be a common ground and a starting point for discussions on new initiatives here. The programme was first presented for the politicians in late August 2012, and the evaluation process through this autumn will end in a formal decision making process, hopefully in early 2013. It was prepared in collaboration with Griff Arkitektur as.
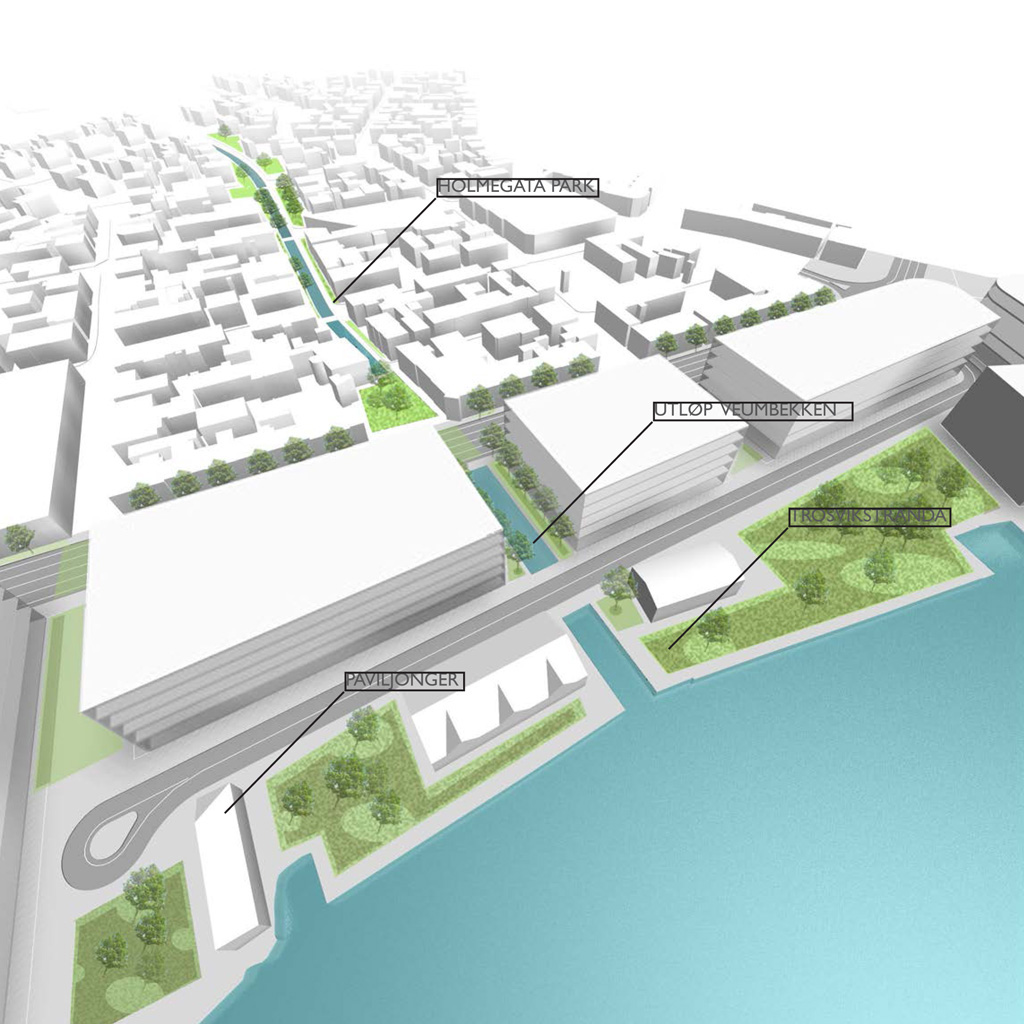 The document contains: a status report on the different public plans for the area and their relevance today / a status report on the fragmented private initiatives and their relevance today / a summary of the different owners´ present needs for development / a set of development strategies that tie together the private and public needs / sustainable development strategies, with the focus on reducing CO2 emissions / a toolbox for the above mentioned sustainable development strategies / visualisation of the inherent possibilities in the area / a guideline for the following planning processes, their extent and timelines.
The document contains: a status report on the different public plans for the area and their relevance today / a status report on the fragmented private initiatives and their relevance today / a summary of the different owners´ present needs for development / a set of development strategies that tie together the private and public needs / sustainable development strategies, with the focus on reducing CO2 emissions / a toolbox for the above mentioned sustainable development strategies / visualisation of the inherent possibilities in the area / a guideline for the following planning processes, their extent and timelines.
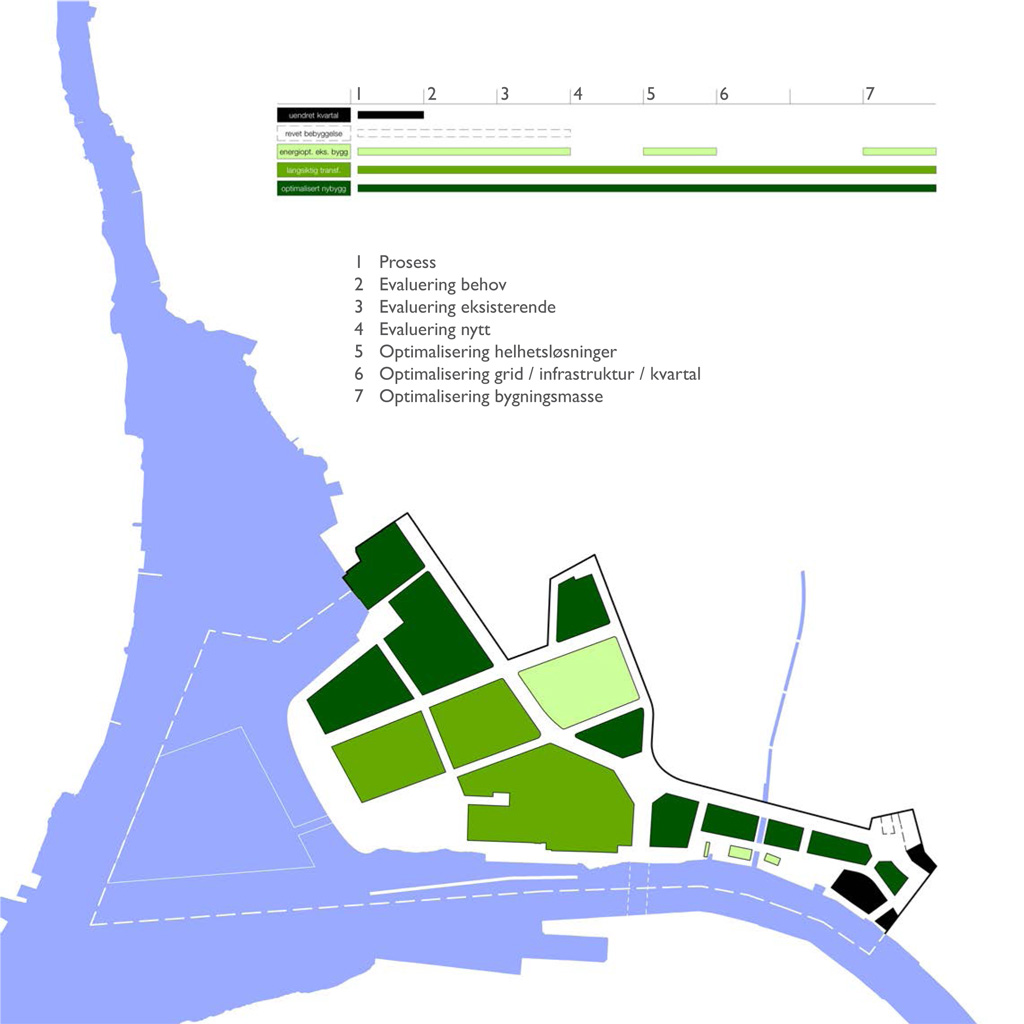 The overall environmental philosophy is based on a reduced, timeline-defined and optimized approach to planning. The municipality of Fredrikstad has made national commitments, and set themselves high ambitions, to reduce CO2 emissions through planning. The Floa area is one of the strategically important areas in Fredrikstad with a great potential, thus the overall philosophy focuses primarily on key points to achieve these goals. By critically evaluating needs, and continuously optimizing the solutions throughout the processes and projects, the best possible reduction of CO2-emissions can be achieved. Life cycle evaluations and timeline evaluations should be implemented in the future planning processes, as well as the documentation of the material- and energyflows, in and out of the future projects. Sustainability certification can spur owners to create a higher quality built environment, which in the end will benefit everyone and be more attractive on the market.
The overall environmental philosophy is based on a reduced, timeline-defined and optimized approach to planning. The municipality of Fredrikstad has made national commitments, and set themselves high ambitions, to reduce CO2 emissions through planning. The Floa area is one of the strategically important areas in Fredrikstad with a great potential, thus the overall philosophy focuses primarily on key points to achieve these goals. By critically evaluating needs, and continuously optimizing the solutions throughout the processes and projects, the best possible reduction of CO2-emissions can be achieved. Life cycle evaluations and timeline evaluations should be implemented in the future planning processes, as well as the documentation of the material- and energyflows, in and out of the future projects. Sustainability certification can spur owners to create a higher quality built environment, which in the end will benefit everyone and be more attractive on the market.
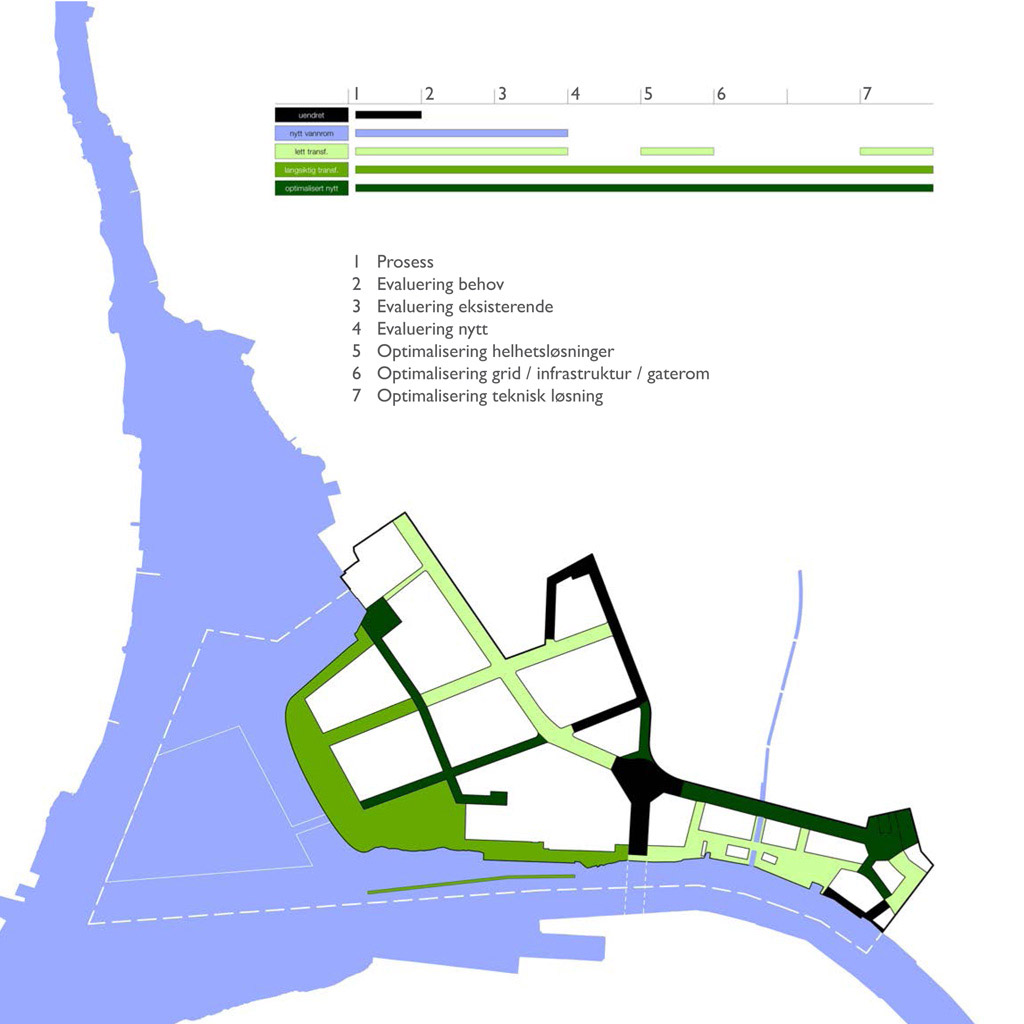 There are suggested tools for lowering CO2 emissions – ranging from the planning stage and administration of the processes / projects down to the execution of each individual project. In the planning stages, the focus is mainly on detailed high ambitions pared with demands for documentation. Setting high standards and sticking to them throughout the process is essential. In the execution stages the focus is on critically evaluating the demands, and finding smart solutions in accordance to the predefined high ambitions. To reuse the existing urban fabric to a high degree (both buildings and infrastructure), to reuse instead of transforming, and to transform in stead of substituting are essential evaluation criteria. And when substituting, follow the energy- and materialflows out as well as in.
There are suggested tools for lowering CO2 emissions – ranging from the planning stage and administration of the processes / projects down to the execution of each individual project. In the planning stages, the focus is mainly on detailed high ambitions pared with demands for documentation. Setting high standards and sticking to them throughout the process is essential. In the execution stages the focus is on critically evaluating the demands, and finding smart solutions in accordance to the predefined high ambitions. To reuse the existing urban fabric to a high degree (both buildings and infrastructure), to reuse instead of transforming, and to transform in stead of substituting are essential evaluation criteria. And when substituting, follow the energy- and materialflows out as well as in.
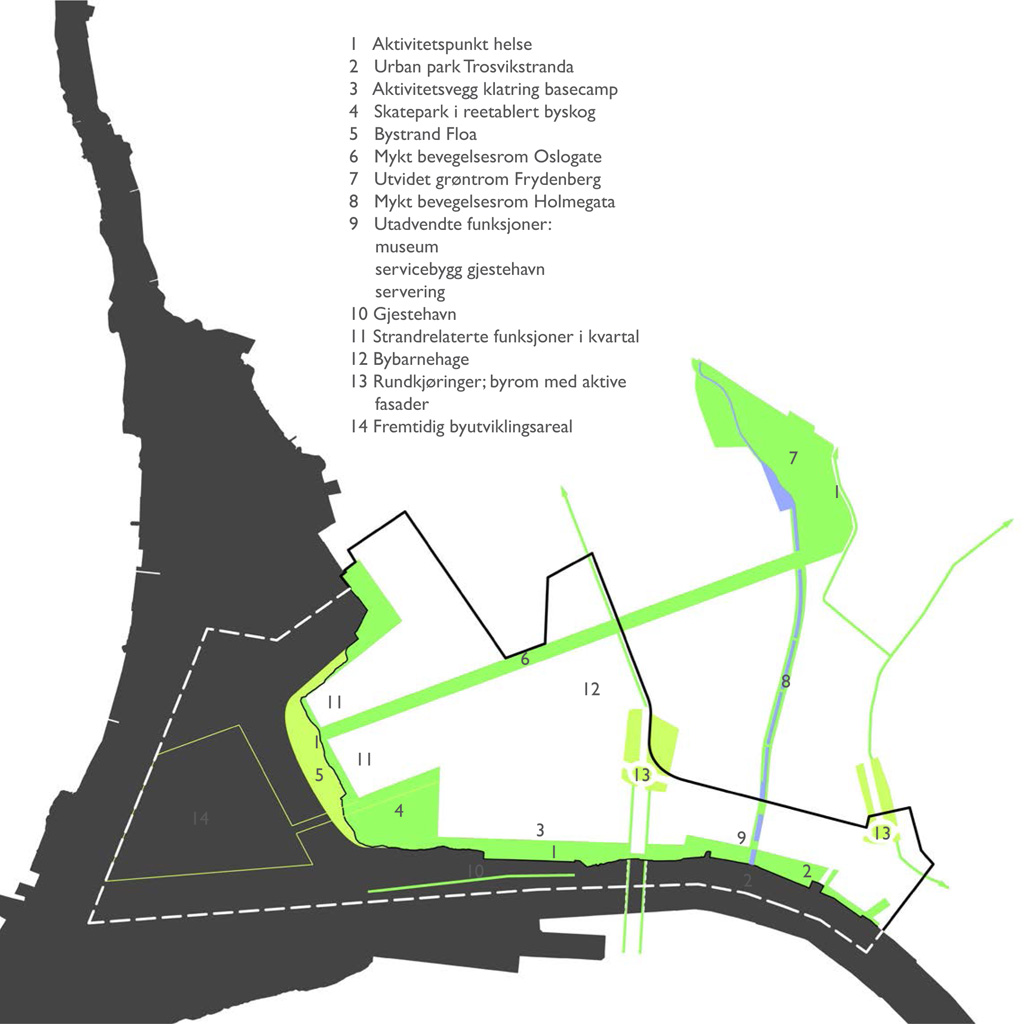 The more spesific development strategies for the Floa area and the adjacent Holmen area include a redefinition of the diverse traffic movements through the area, a new health and activity triangle, public programs to activate it, a temporary / permanent marina, riverside beach / parks / walkways, a new soft network thoroughfare along a reopened canal, and a bouleward park also connecting to the riverside public areas. Several of these strategies and projects are visualized to show their inherent potential.
The more spesific development strategies for the Floa area and the adjacent Holmen area include a redefinition of the diverse traffic movements through the area, a new health and activity triangle, public programs to activate it, a temporary / permanent marina, riverside beach / parks / walkways, a new soft network thoroughfare along a reopened canal, and a bouleward park also connecting to the riverside public areas. Several of these strategies and projects are visualized to show their inherent potential.

