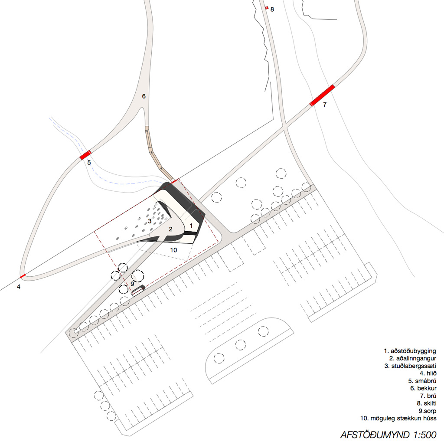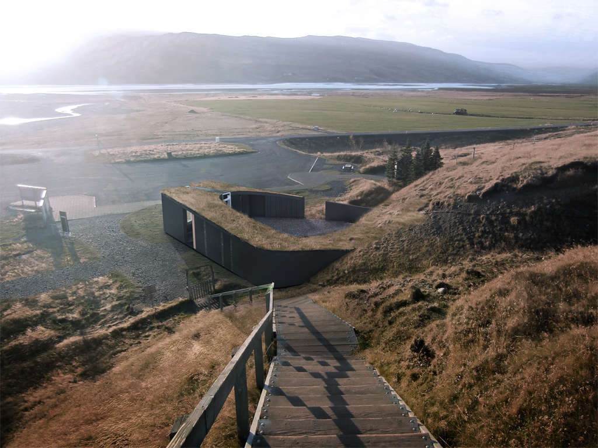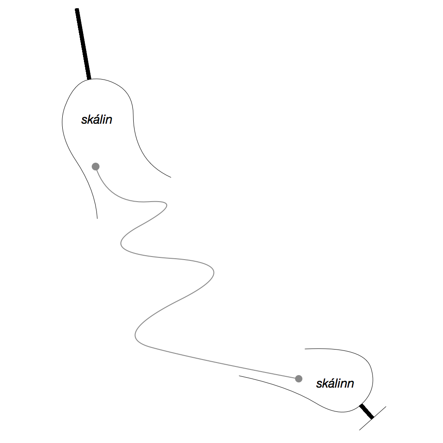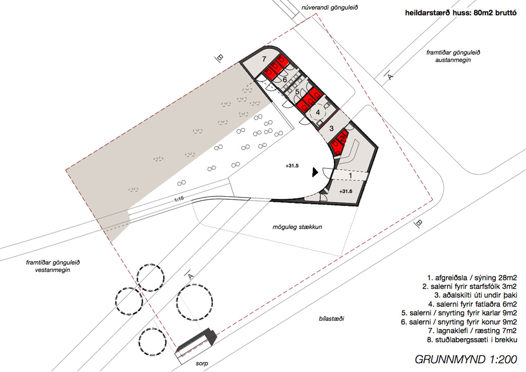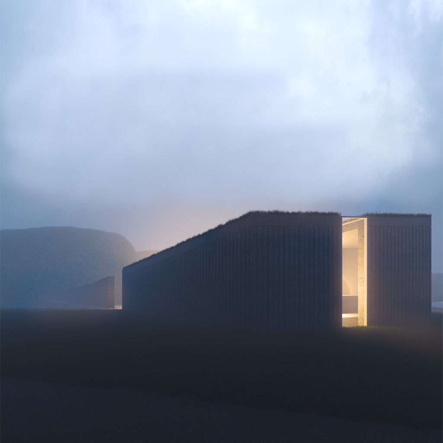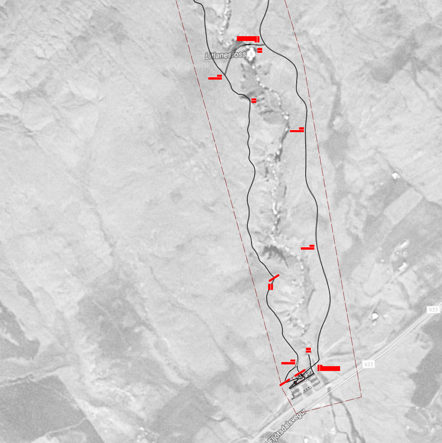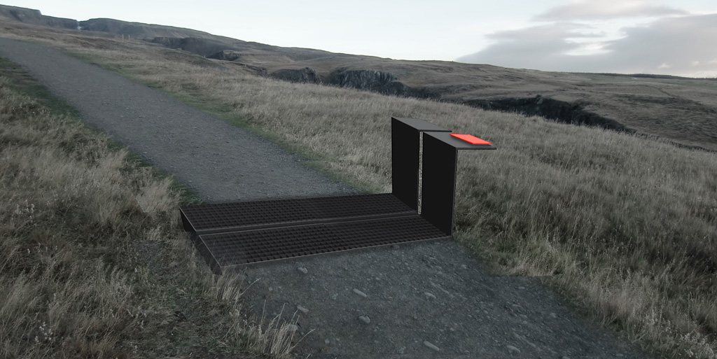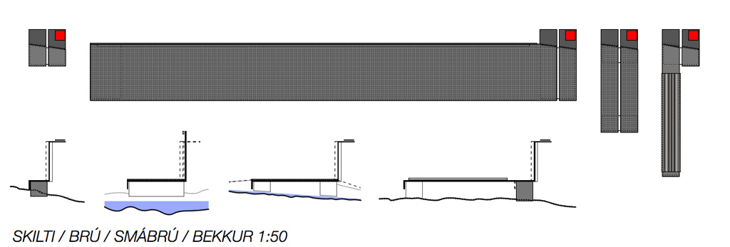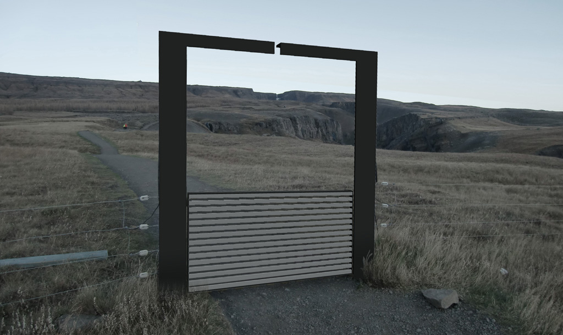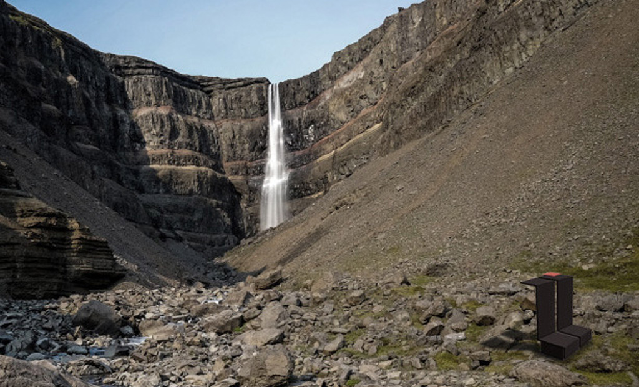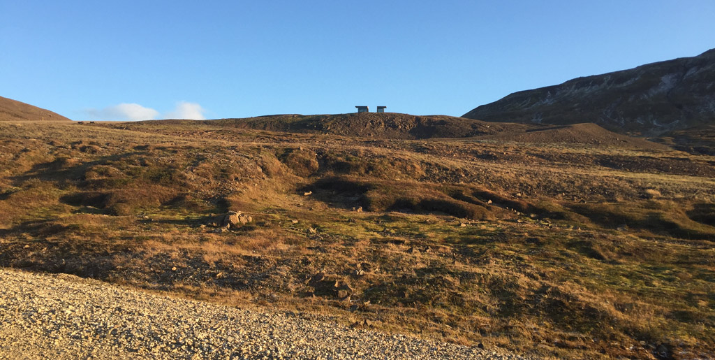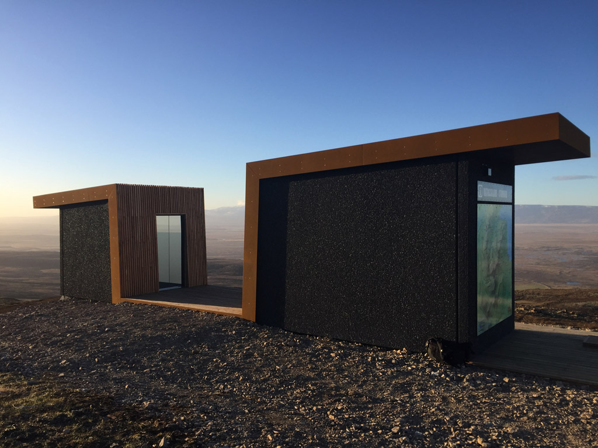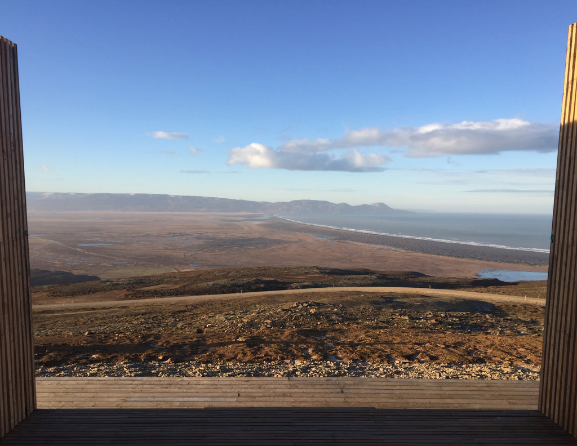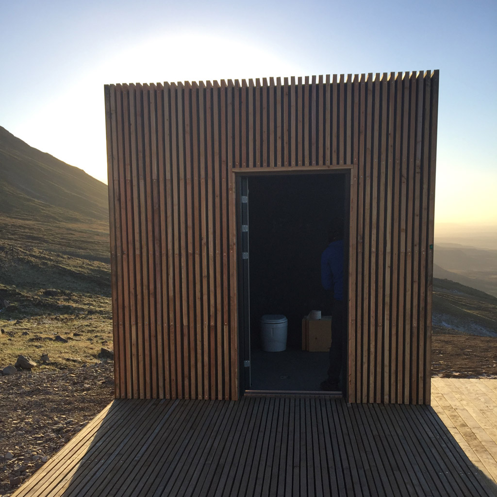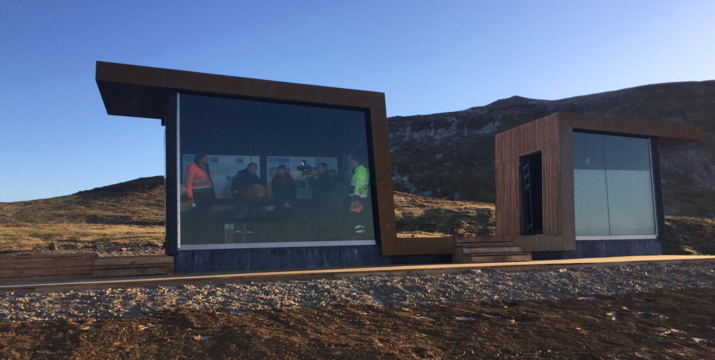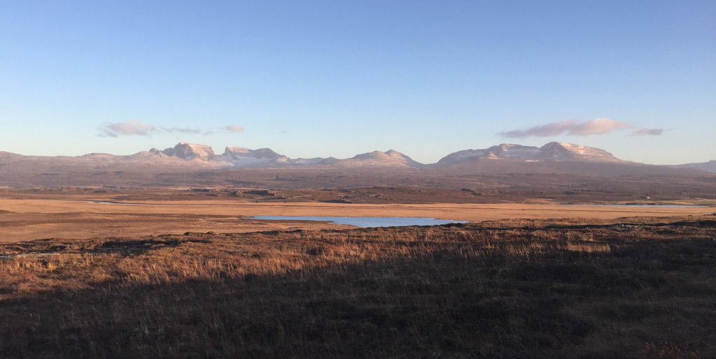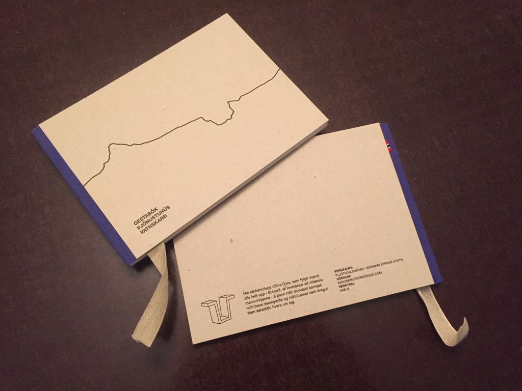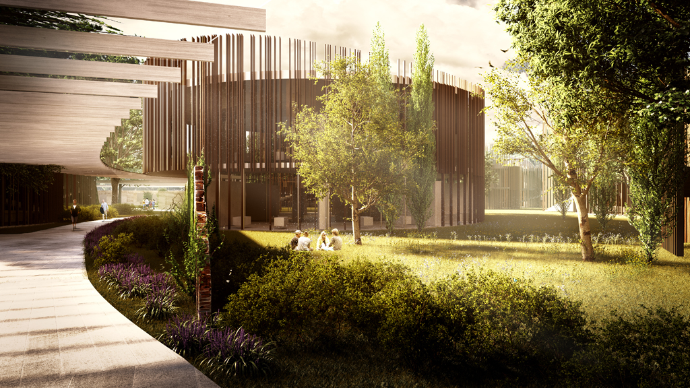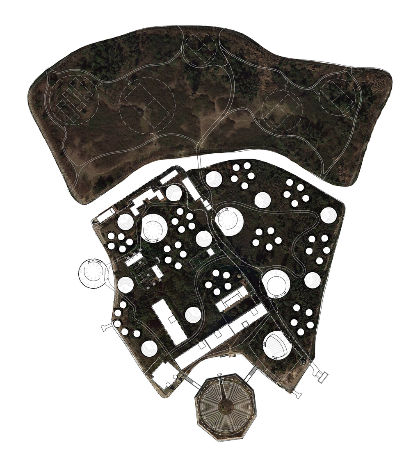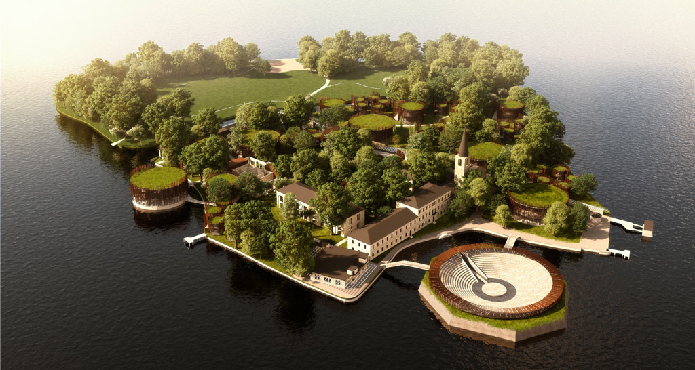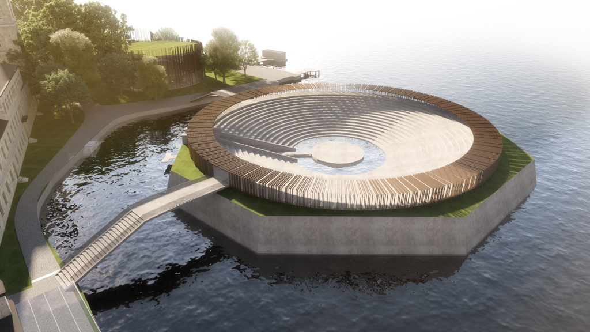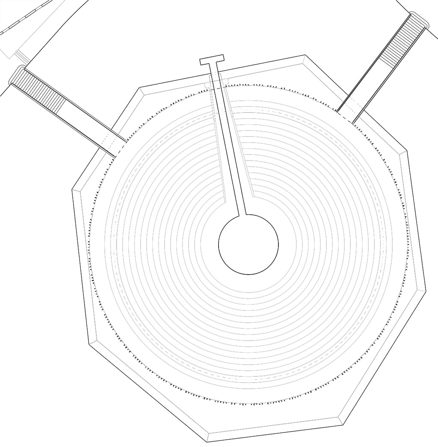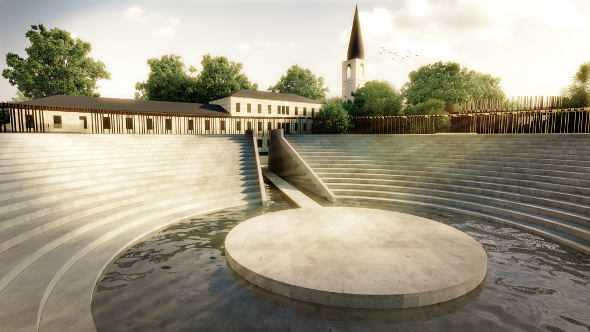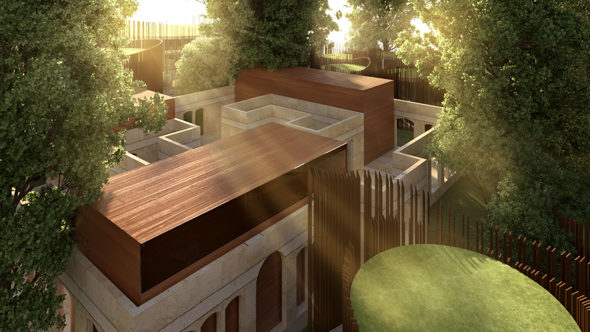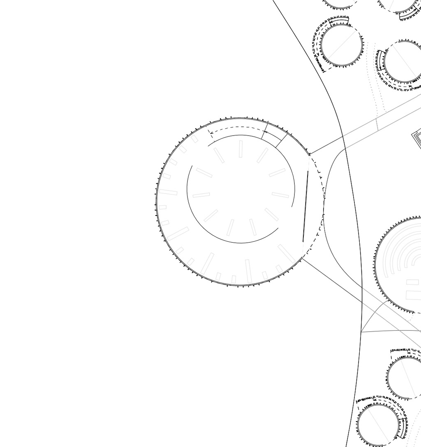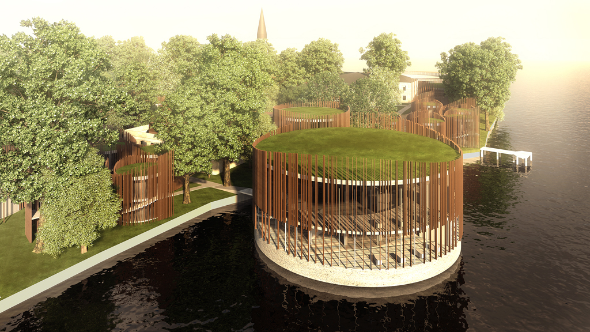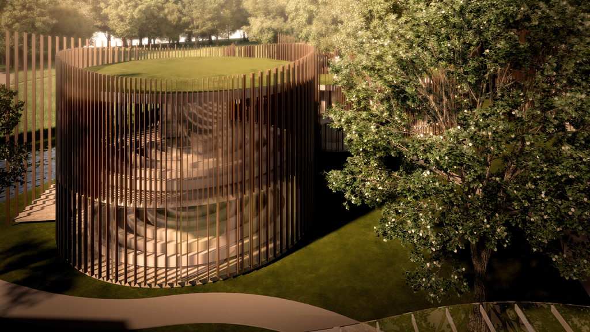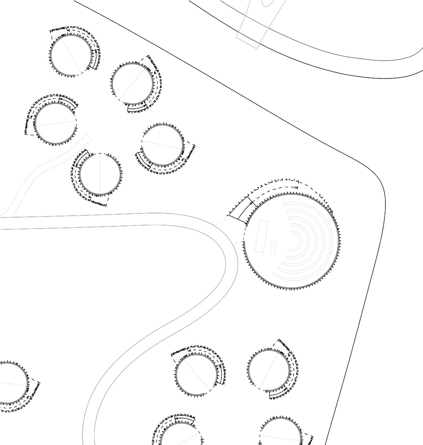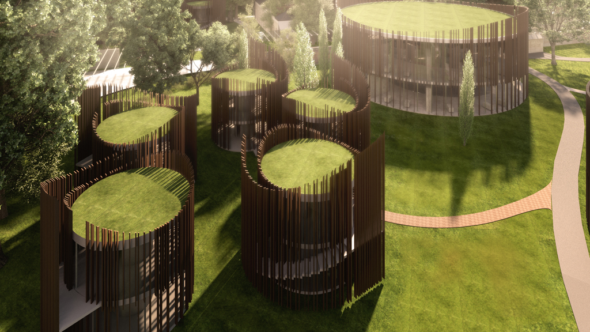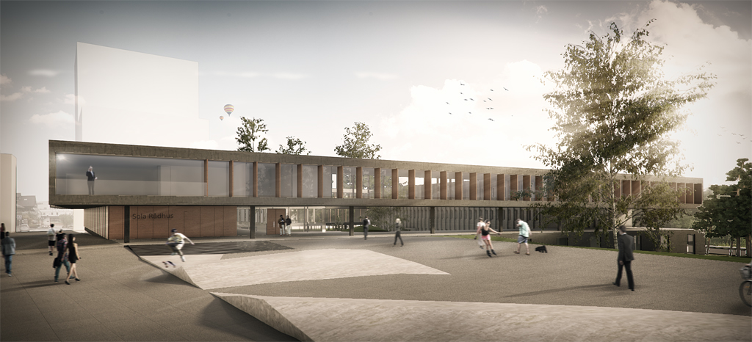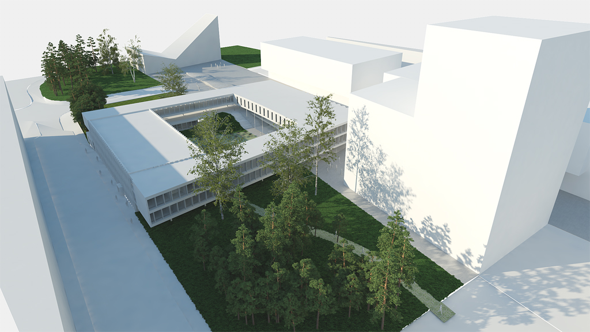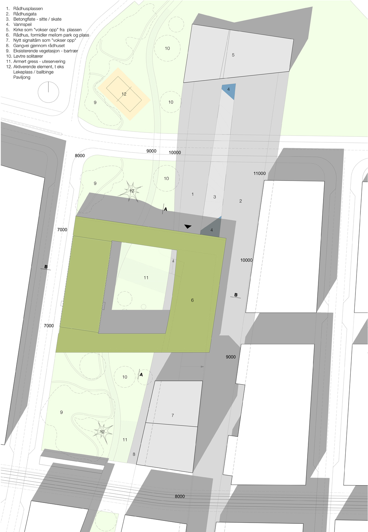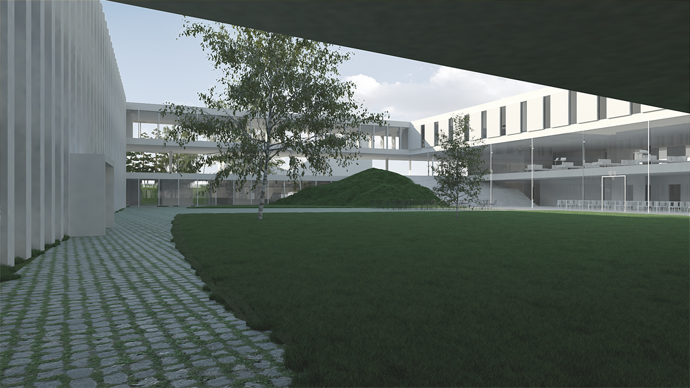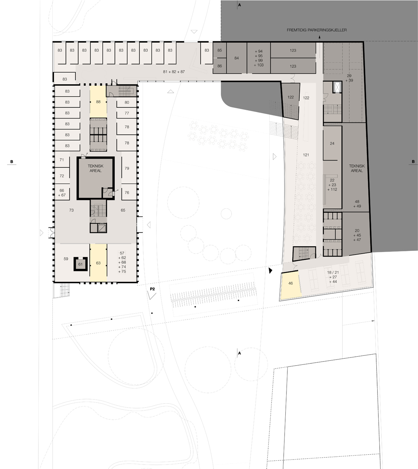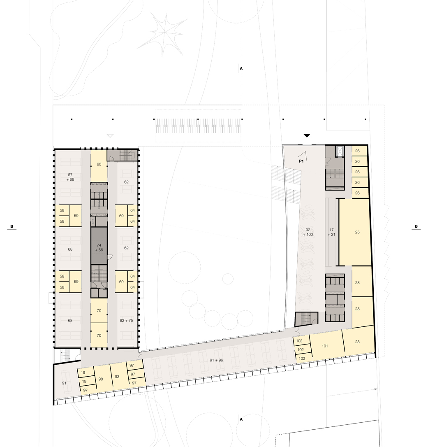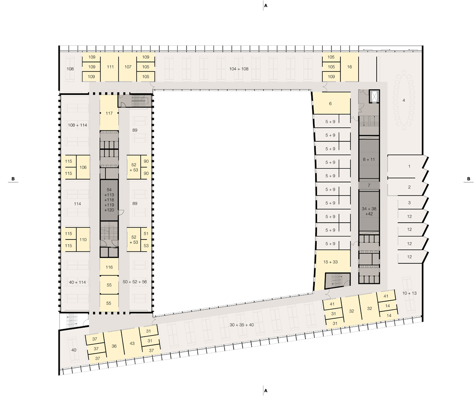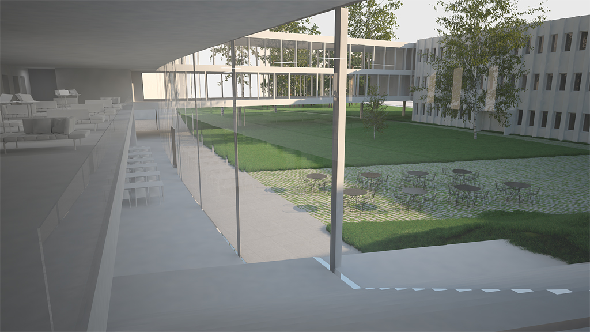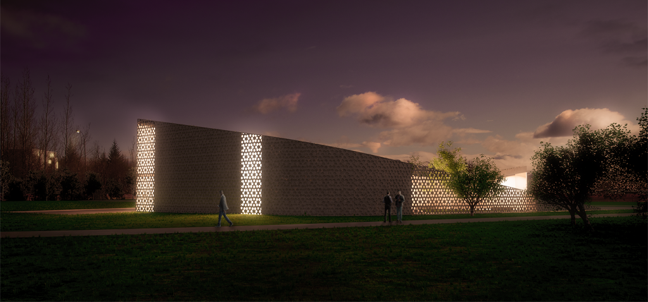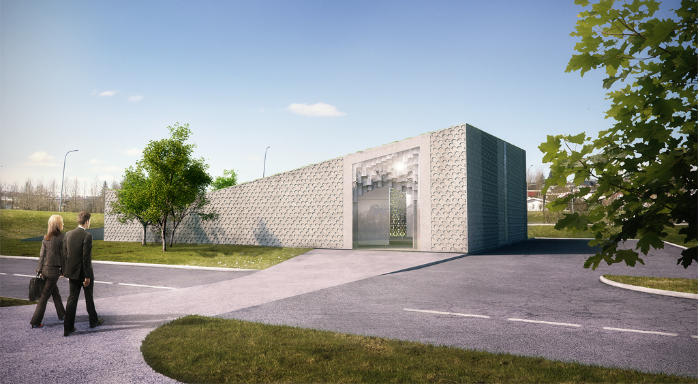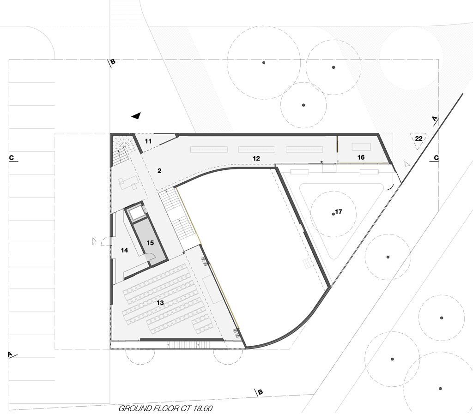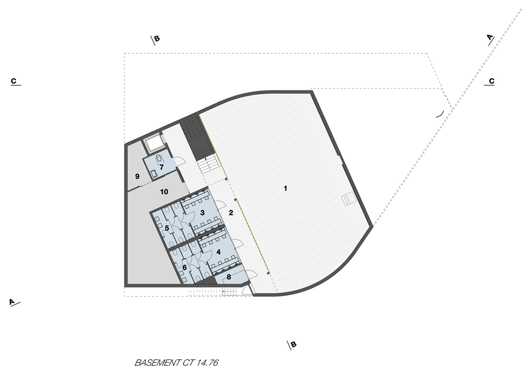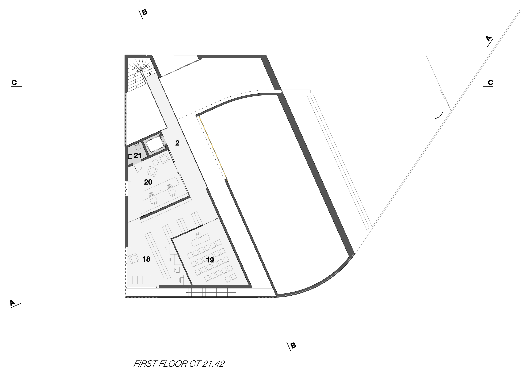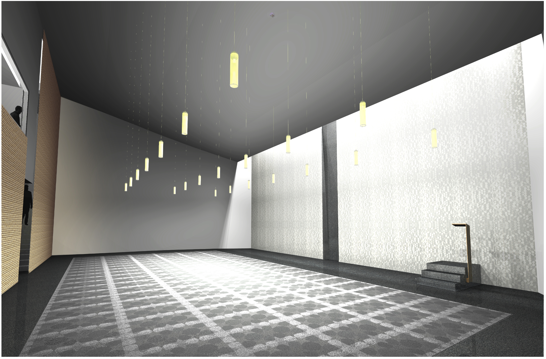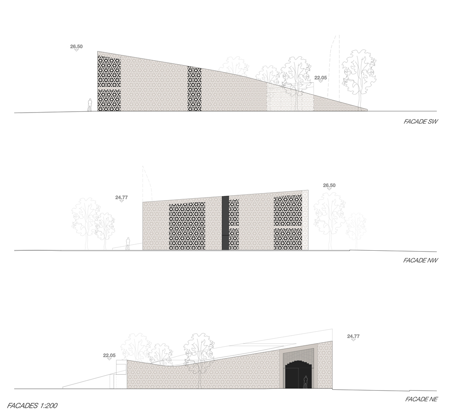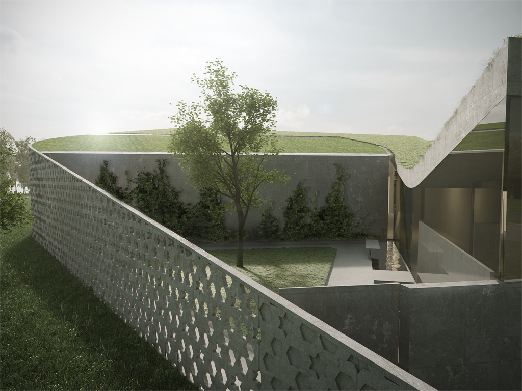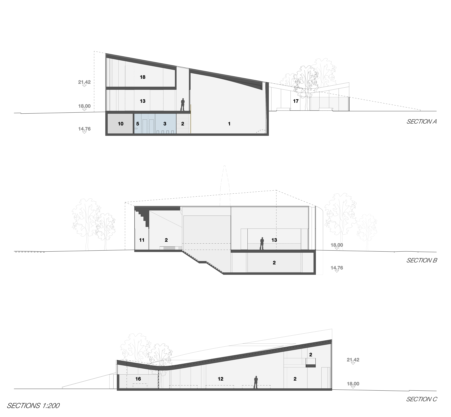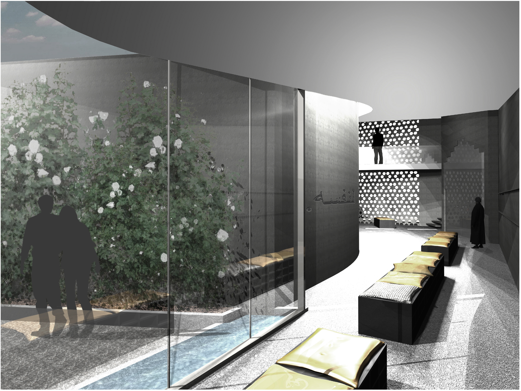« History creates us, and we create history. The Viking Age have shaped us as proud individuals, but also as a proud nation, and this must be dealt with respectfully. Understanding the ships and their sacred vaults as a continuus legacy, where the ships and halls are inseparable parts of one another, is vital for a contemporary reading of history. The new Viking Age Museum´s vision starts here, accepting that the «church» without its «relics» is an empty place, stripped of meaning.»
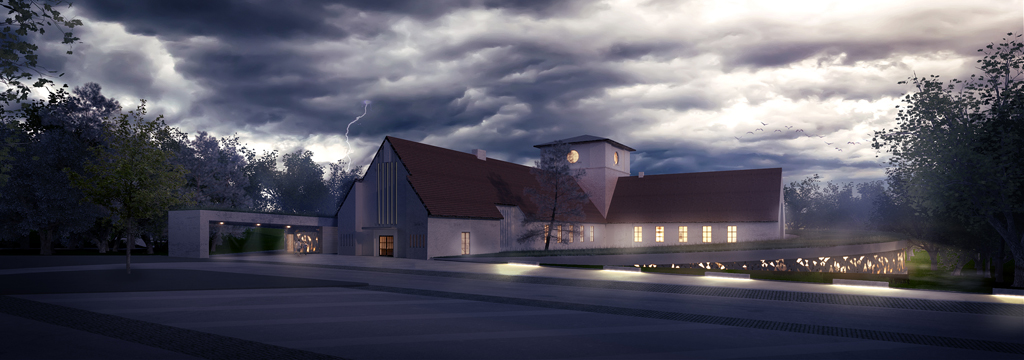
The competition proposal was done as a collaborative work of the Architects Collective EX3 at Hydrogenfabrikken, Fredrikstad, which consists of ZIS AS, Handegård Arkitektur AS and VizStudio (3D visualizations).
The Viking Ship Museum currently plays a vital role in the dissemination of the Viking age. The existing building has its own significant story, being a prime example of a design for an object based dissemination of archeology. Each object is taken out of its context and focused on individually, placed in display cases (smaller items) as well as individually designed halls (the ships). This understanding, and their manifestation in the existing building, are also part of our history, our legacy. The narrow halls create a sense of closeness to the ships, an intimacy where one can almost touch the wood, smell the tar and salt water and imagine the sound of waves and wind. Without the ships the halls lose their purpose – they were created for the ships and form a symbiosis with them. We therefore choose to respect this as a continuing saga, where the ships and their halls no longer can be seen as fragmented or detached heritage, and let the ships remain in the building as they stand, where they belong.
Our proposal is bold, yet gentle. It is simple, yet complex. It is highly symbolic and it will continue to display our mentality as a nation with pride. We give the place a new subtle historical layer by embracing the existing with a circle. The circle is one of the strongest symbols we have. It is also one of the most beautiful forms that exist, and gives us a sense of reverence and respect. But our circle is just a circle in plan. It is in fact a spiral, a snake with a beginning and an end. Where the head meets the tail, the spiral has disappeared under the earth, to symbolize the uncovering of the secrets from the past.

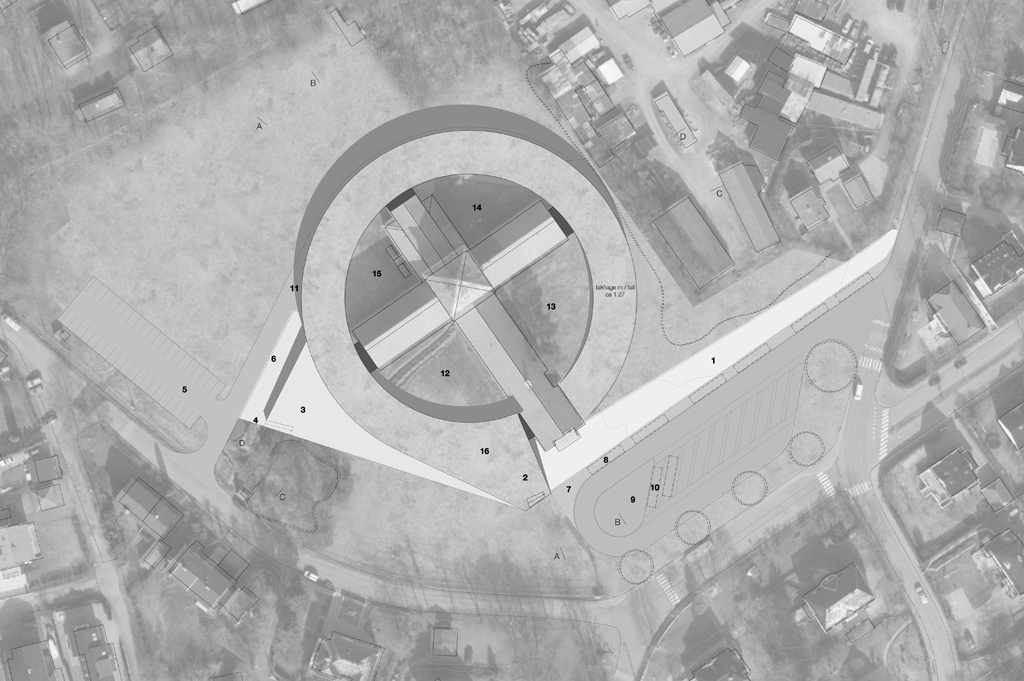
The experience as a visitor:
Once you arrive along the Langvik road or the Huk avenue, Arneberg’s buildings will meet you and appear unchanged, while you notice a gently rising shape to the east, encirlcling the existing building, and a new entrance that stretches out and invites you in, towards the south. The tourist busses stop in front of the building to the southeast, while those arriving by car pass the museum and park in the park to the northwest.
The sheltered entrance invites you in from both sides. The contemporary facade in carbonized wood, which guide you to the entrance, also functions as an invitation and a hint of whats to come when you enter. The abstract translations of the Viking Age woodden patterns enhances the expectations.
In the lobby you are met by the reception and you are introduced to the museum shop to the right, which extends into the existing building. There is also a possibility of a separate access to the shop via the old main entrance, when the museum is closed. From the lobby you get clear views of the original building, which proudly displays its facade to the visitors.
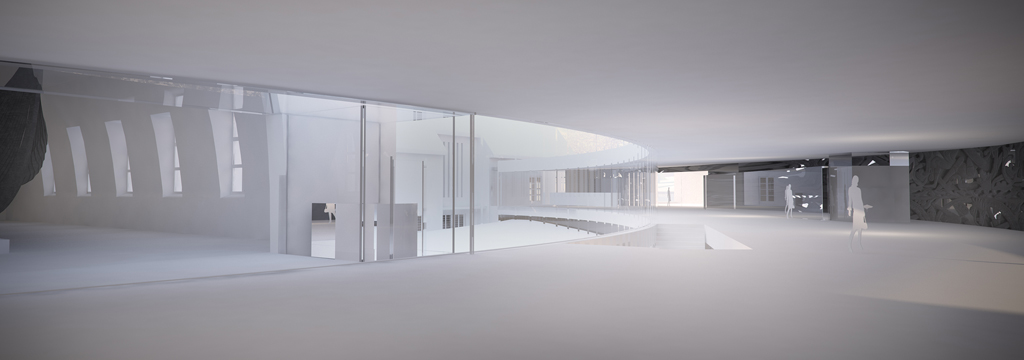

After you have bought your ticket, you are led further into the vestibule, where you pass the café and outdoor serving area, more quietly placed towards the west, with sun from 10 am and throughout the day til closing time. At your right, side the main staircase follow the terrain down to the lower floor and hints towards the journey to come.
From the vestibule you enter the exhibition and its Icon trail. The curved shape of the new extention makes the exhibited objects to gradually emerge and pull you deeper, and after a while gradually downwards. The gable of the wings of the existing building are removed, and the different ships in their halls are revealed. You flow freely from the existing to the new. At the center of the existing building, there´s made a hole in the floor and you can observe the basement level, where archeologists and conservationists are treating the different items in the museum collection.
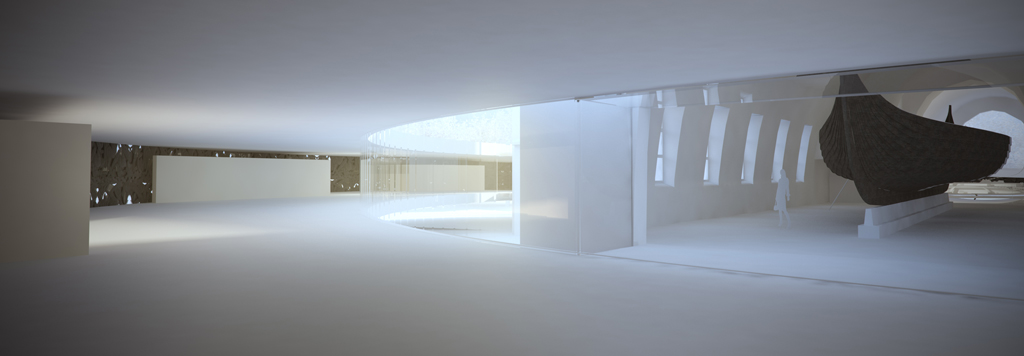

As you continue your journey through the exhibition, you notice that the new exhibition space is slightly descending downwards. Along the way you pass the different thematic exhibitions along the outside wall with the specialized topics in the icon trail, related to the bigger items displayed in between.
As you move along, at each gable of the existing building you can choose to view the ships in their halls, or descend to the basement level where you will find the labs, different workshops / paint area or the other archeological / conservational facilites. Eventually you come down to the basement level, where you end the exhibition trail with the activity area, as the daylight reappears and you look out towards the park to the north. Here you will once again find the stairs you passed in the vestibule at the beginning of your visit, that brings you back up again to the café. At this point you can also reach the privatized outdoor exchibition areas between the new extension and the existing building. After you’ve been to the cafe for a while you can take the walk up the stairs to the roof of the building. Here you can wander slowly down again while watching the scenery and the original Arnstein Arneberg building, while getting glimpses of the Viking ships through the windows in the gables.
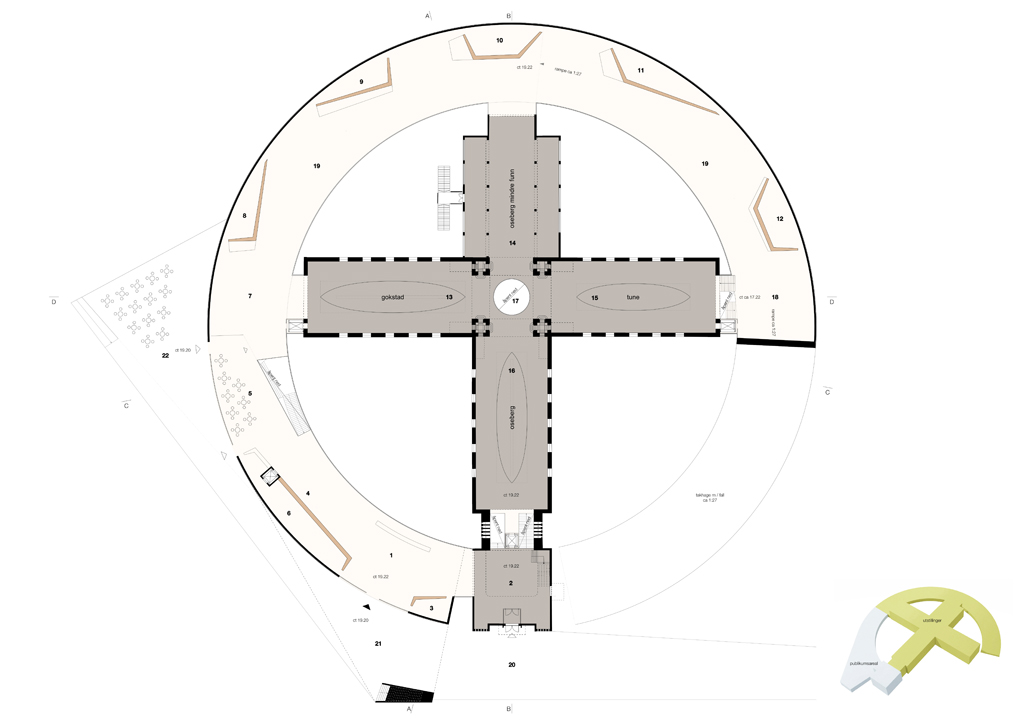
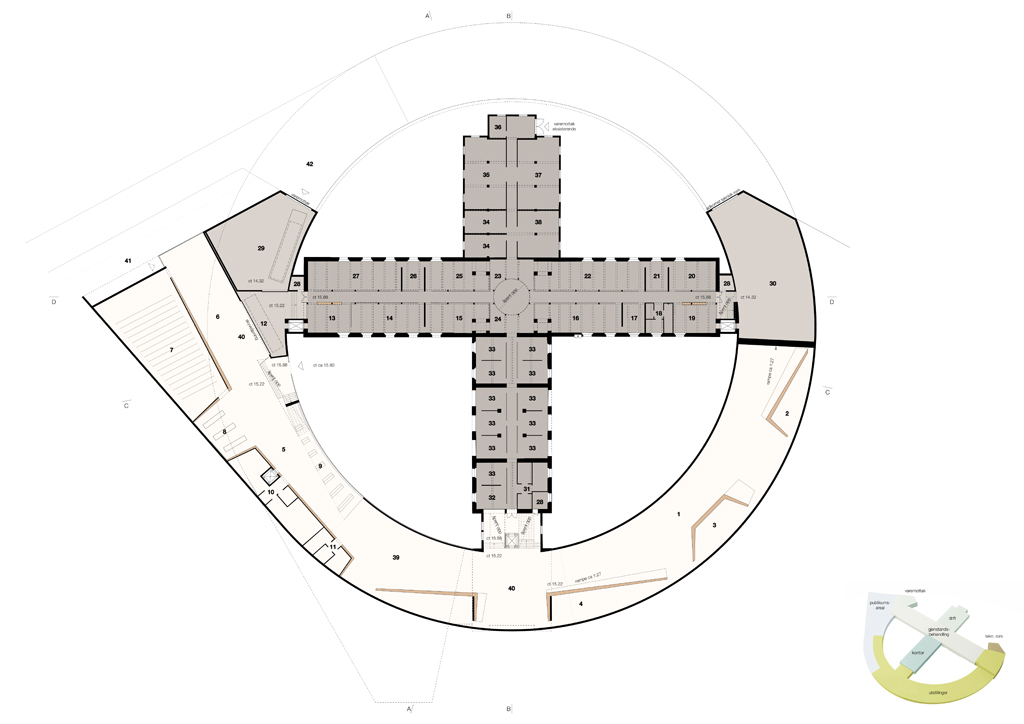
Experience as an employee:
As an employee you park at the northwestern parking, and enter the museum complex underneath the new extension into the basement level at the north wing of the existing building. You can also choose to use any of the other public entrances. At the basement level there are various rooms for item handling / processing and office facilities. The floor to ceiling height is approx 2.8 meters. The existing non-loadbearing internal walls are demolished, and new glass solutions inserted, to enhance the daylight qualities in the basement as a whole. The floors are reconstructed with contemporary technical solutions like culvert ventilation and new moisture barriers integrated into the design.
Deliveries:
Both goods and archeological items are transported to the goods reception at the basement level in the new extension, towards the northwest. The large items can either be transported directly into the item handling facilities, directly into the exhibition itself, or taken into the basement level for further processing. The café and museum shop can receive goods directly from the main entrance if necessary.
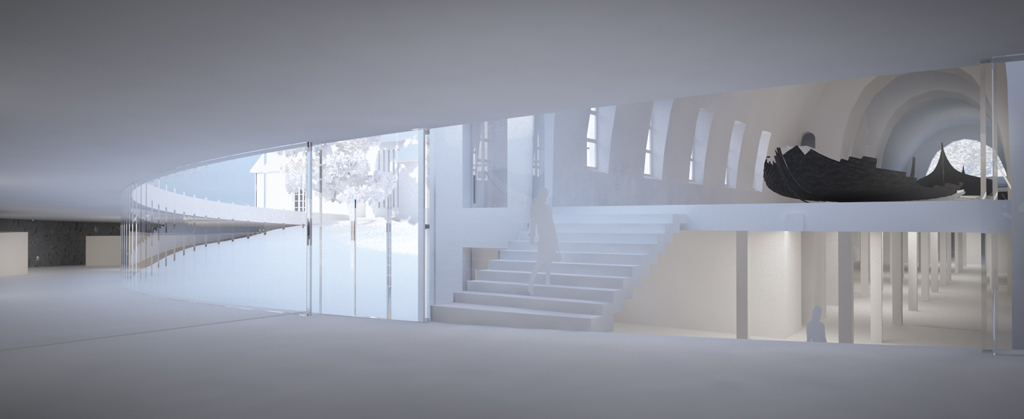

Exhibition Concept:
The Icon trail is a spiral around the existing building. Along the outer edge of the circle, towards the more closed public facade, are exhibition spaces for the themes of the icon trail. These can vary in size and transparency and include closed spaces for film projection or open forms of communication. The curvature of the building has the great benefit that the visitors are constantly being introduced to the new topics of the exhibition as they walk along. Along the icon trail the existing building with its vaults are functioning as large showcases and cul-de-sacs of the icon trail. The icon trail ends with the flexible exhibition space and activity / auditorium spaces for school children and other groups visiting for special events. Here you can also have ineraction with the museum as a workplace and would be the starting point for guided tours of the workspaces. This part of the museum has a separate entrance, and can thus be isolated from the museum at special occasions. The exibition concept has great flexibility, when it comes to changing the content and focus. All the ships are reached directly from the icon trail, still in their original halls, accessible through the openings they once entered the building. Where the existing building meets the new extention, there are interaction points between the workplace and the visitors, as dedicated activity zones.
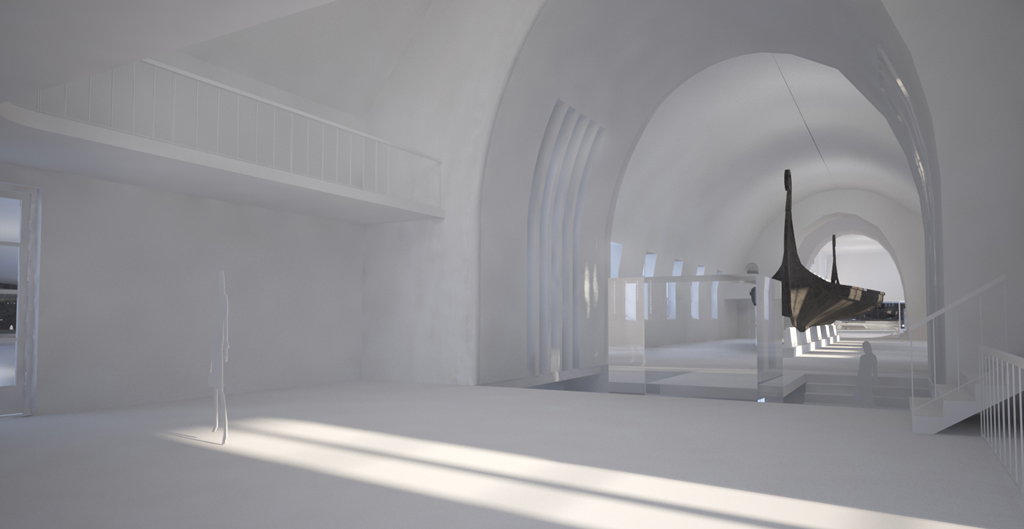

Sustainability:
It is the architecture itself that showcases the sustainability of the project. The architectural qualities of a clearly defined concept. The symbolism, the spatial experiences, the respect for the existing and the multifunctionality and interaction with the existing building and its cultural treasures. How the museum complex is in dialogue with the landscape and safeguards its characteristic qualities.
The museum complex forms a durable and solid piece of architecture that will become part of our history, such as the Viking era is part of our history. In addition, the use of durable materials provide the building with a lon lasting durable patina. Covers and floors are concrete with large heat storage capacity. Together with the green roof that provides good attenuation of rainwater, The construction creates a very stable and predictable indoor climate.
The museum complex has a very rational form and effective public flows, easily susceptible to changes without loosing its conceptual strength. Such a rational building, with a high degree of reuse of existing spaces and shared multifunctional spaces, ends up with a very good gross / net factor. This has in its turn a very positive impact on the CO2 footprint.
