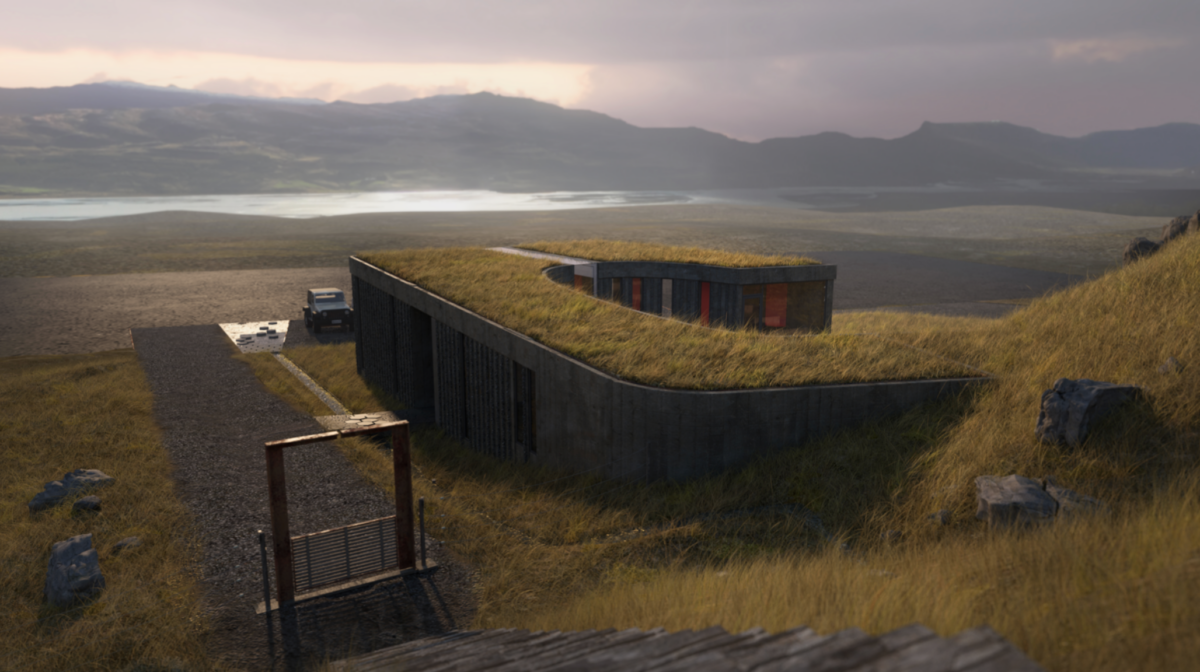A new service building is currently being built in Fljótsdal in eastern Iceland, to facilitate the ever increasing flow of tourists visiting the magnificent waterfalls of Hengifoss and Litlanesfoss.
The project is the result of an open competition held in 2017; to se the competition proposal, go to the Tourist facilities at Hengifossá article.
After the competition was concluded late 2016, and prize ceremony was held in february 2017, the work began to prepare the service building for construction.
The site had judicial issues concerning ownership of land, and the local authorities had a wish for revenues from the building, which implied that the extension to the building that was suggested in the competition programme would be included in the project from the start.
These parallel processes of site clarifications and redesign went on through 2017 and 2018. In late 2018 there was decided upon technical solutions, construction system and surface materials as a basis for detail drawings. Parallell to this was prepared for building permit and tender.
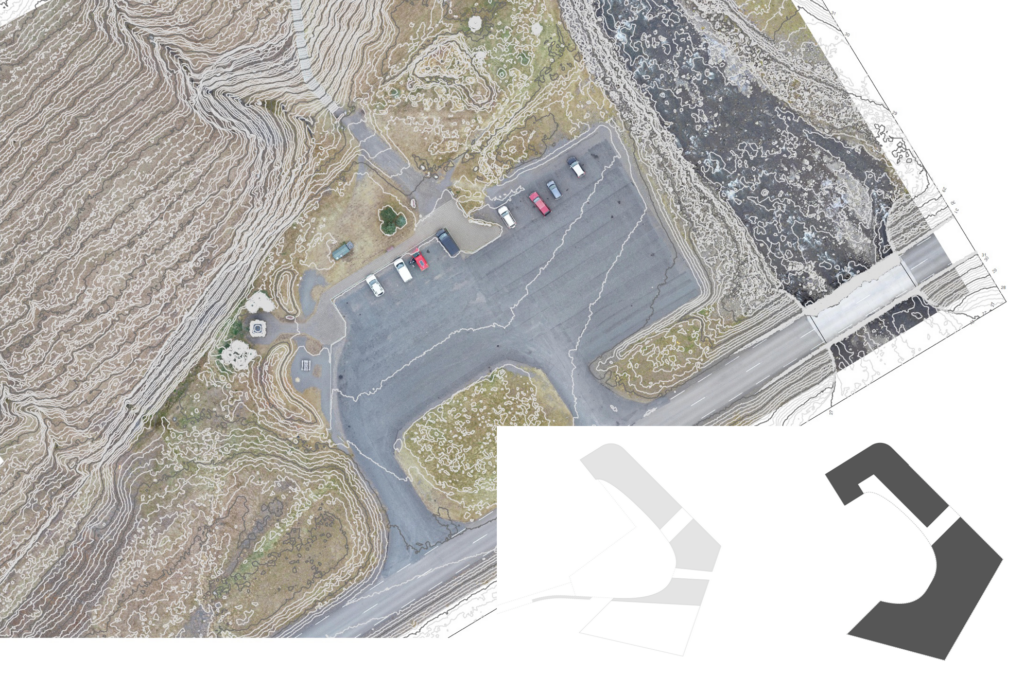
Before initializing the detail planning, it was necessary to map the site in 3D, which gave a precise and accurate 3D-model of the landscape to correctly position the building. The concept was adapted to include the extension suggested in the competition, which in essence doubled the amount of m2 from the competition proposal. The conceptual strength was nevertheless kept, and the character of the building didn’t change from this increase in size.
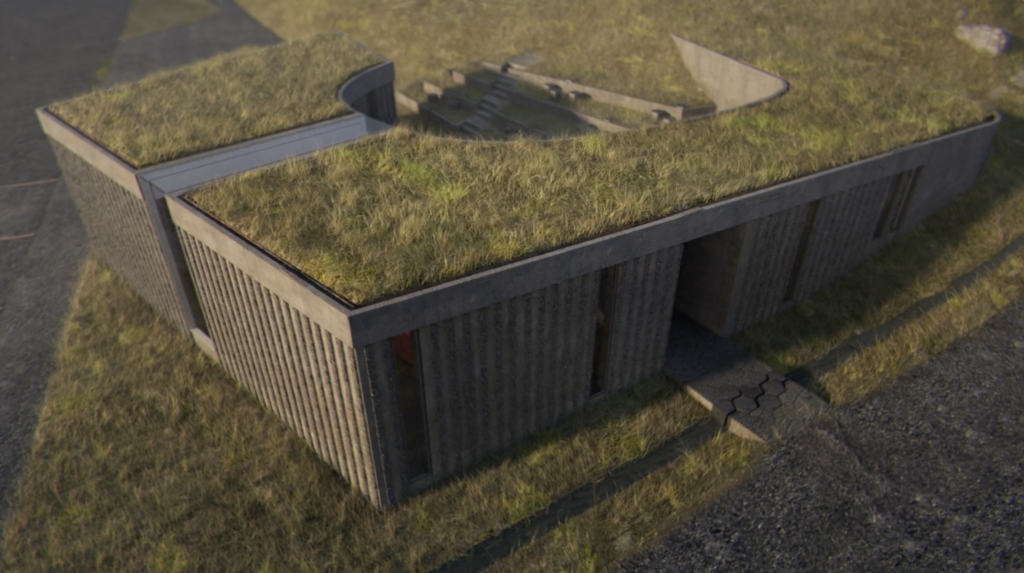
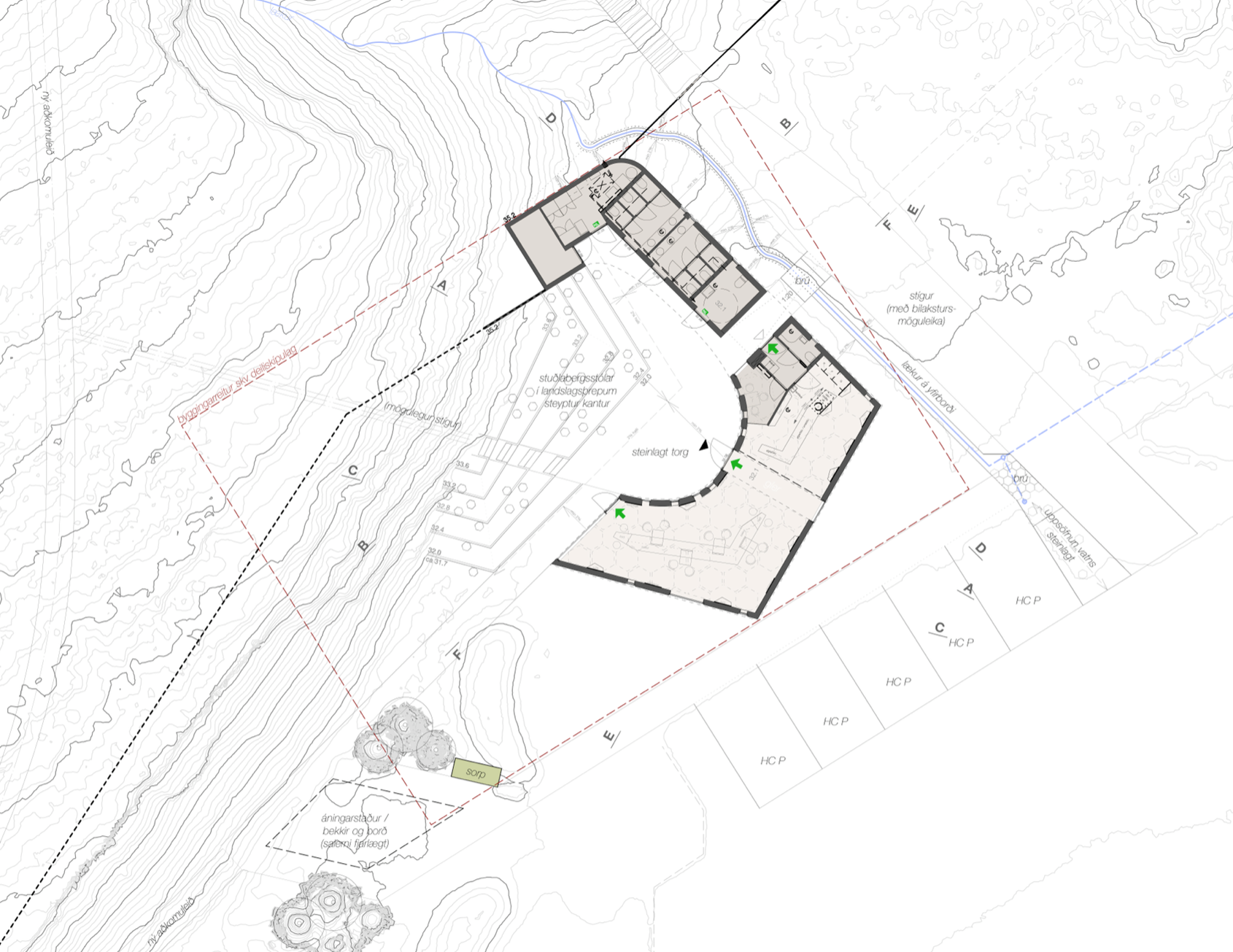
In the competition proposal, the hillside behind the service centre was intended to be a natural slope with sitting possibilities. Due to the steepness of the hill, landscape steps were introduced to allow for better seating.
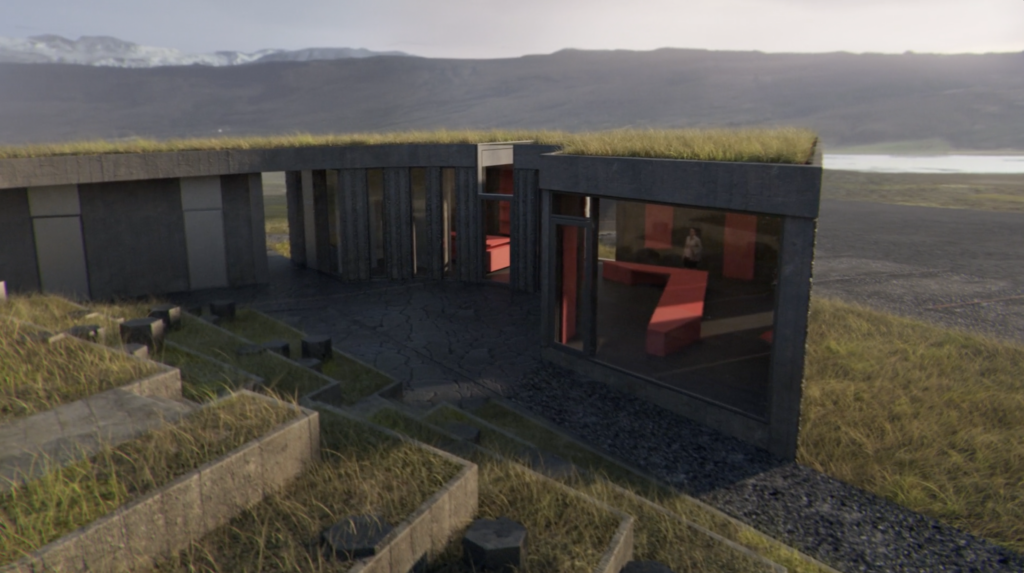
The finalized solution chosen for execution included two main parts; the service zone with a storage area, technical facilities, rest rooms male and female and a handicap restroom in towards the landscape, and the public areas with office and staff facilities, an information and sales desk, and an exhibition and resting space for the visitors.
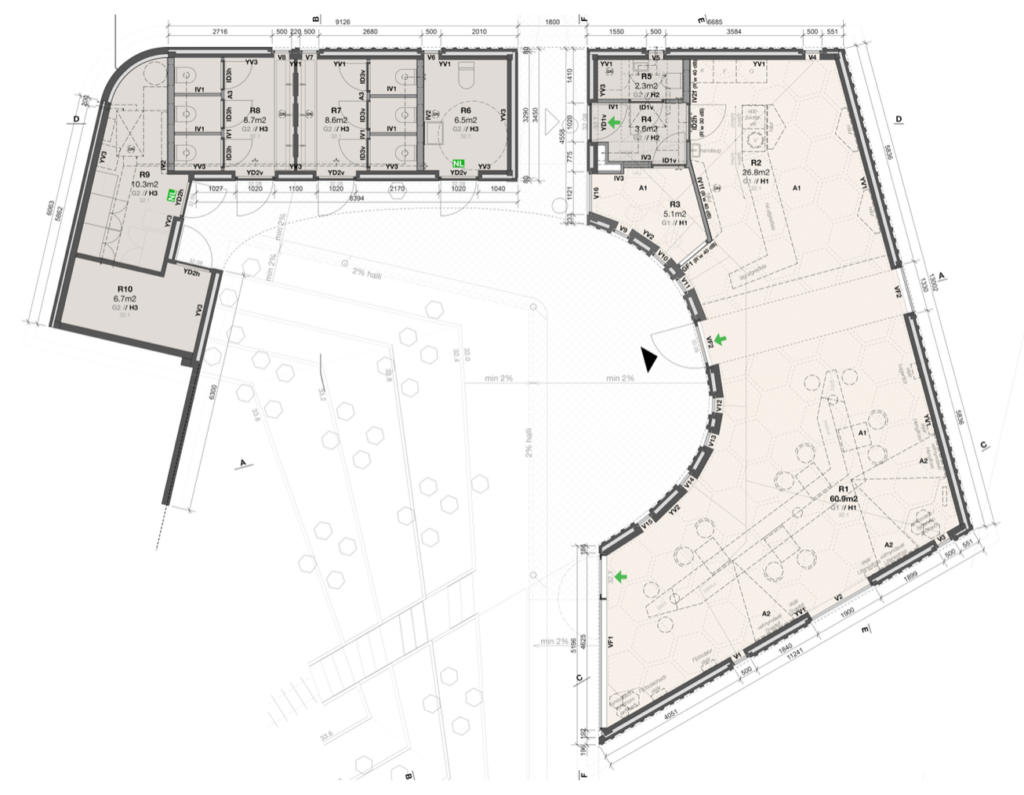
The glas cut of the building is the main design characteristic of the building, with the relation between the entrance and the stepped landscape of the hillside. The glass solution is minimal to make the most spectacular effect of the cut.
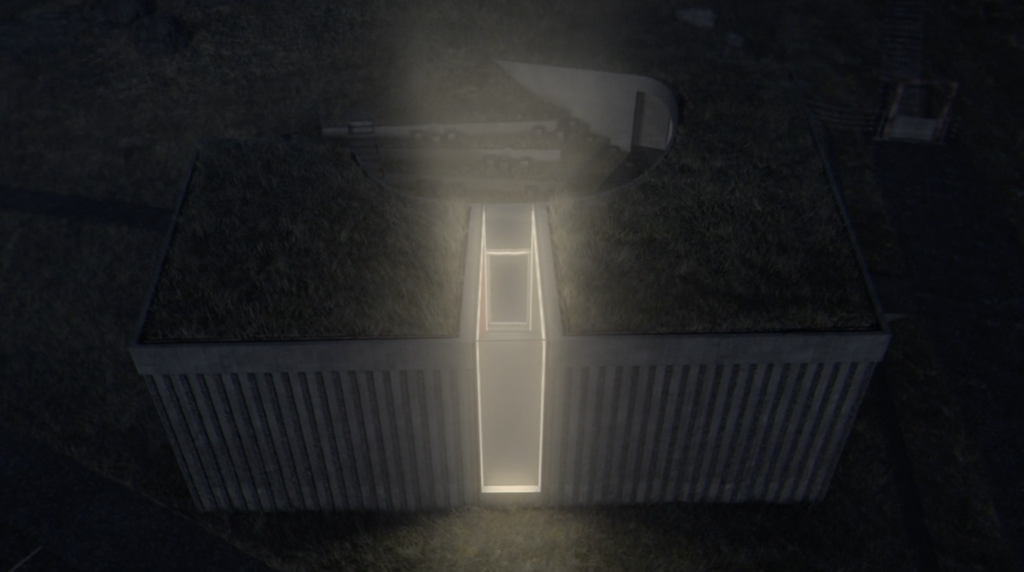

The service facilities are built into the landscape, and the resting space, info desk and office towards are placed towards the parking lot, sheltering the courtyard. The characteristic glas cut of the building serves as the entrance, from the courtyard side of the building, and radiates as a marker from above when decending.
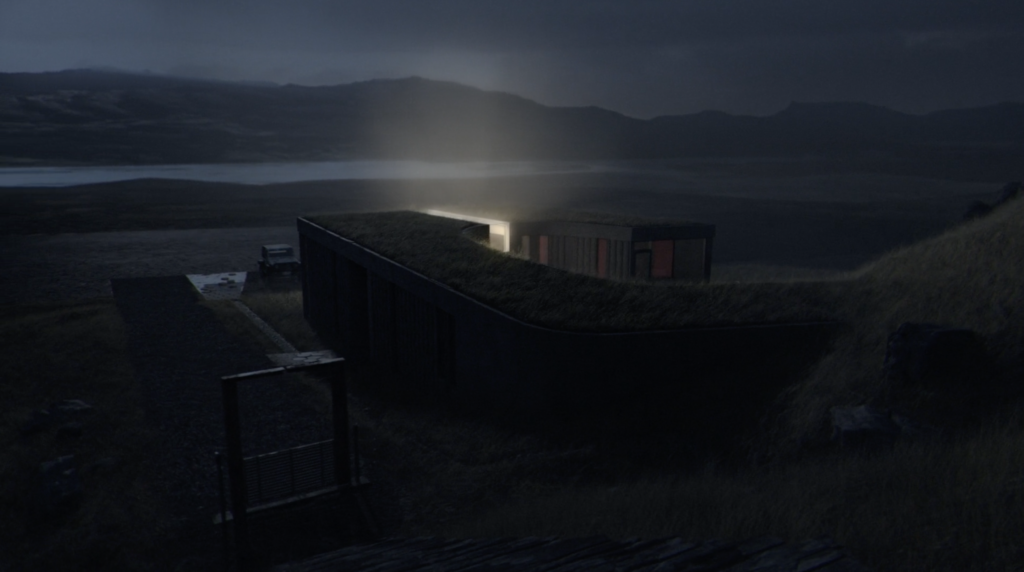
While the interior surfaces predominantly are matte in situ-concrete, the sides of the glass cut are matte white painted, to achieve the radiating lighting effects. These white surfaces are used as reflectors from linear LED-lights that follow the glass profile system.
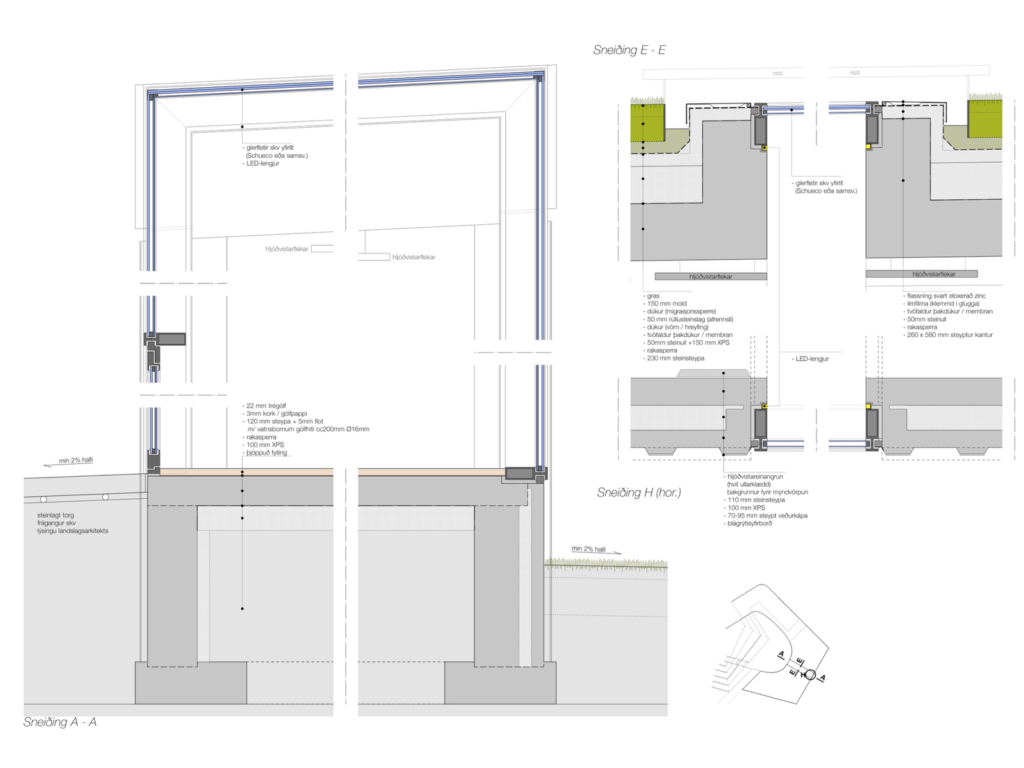
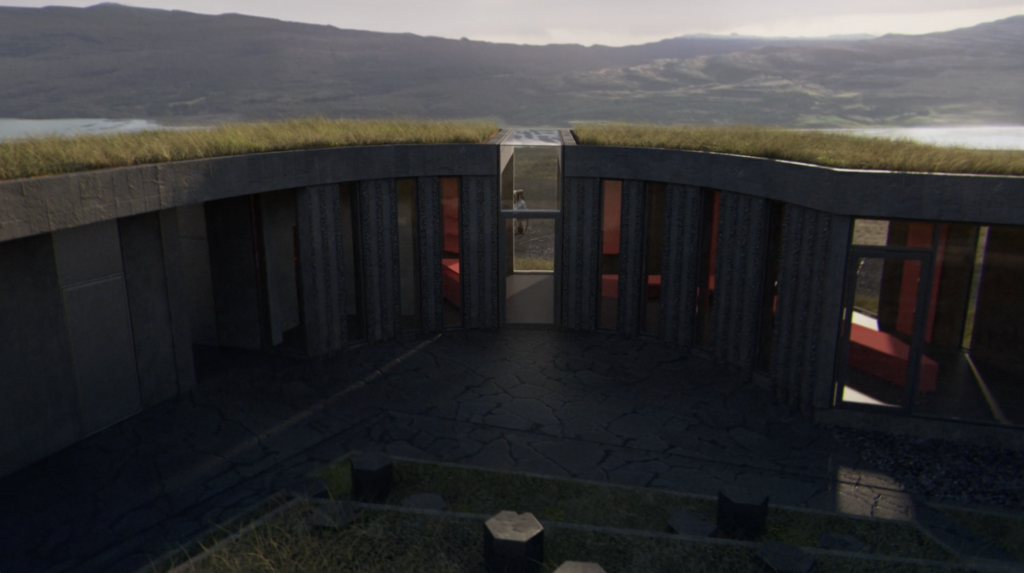
The material use externally have been kept from the competition proposal – a concrete building with a relief pattern in the outer surface, made of prefabricated elements to simplify production and installation on-site. The doors and cladding above are in raw brushed aluminium as a secondary material. Dark grey lacquered aluminium windows ranging from floor to roof, and a white glazed cut in the building, resembling Hengifoss. Grass on the roof.

Internally the surface materials are also unchanged from the competition proposal, with in-situ concrete and white painted surfaces, supplemented with woolen acoustic panels in the ceiling and on the walls. Wood is introduced in furniture to ad warmth. The palette of materials are essential Icelandic; concrete with dark aggregate, dark basalt, grass, aluminium, larch wood.

The landscape surrounding the building has been given close attention – a smal gorge with a small stream runs close to the building. This small stream is lead past the building, in the upper part as a stepped cobbled and grassed waterway, and in the lower part a steel clad near horizontal ditch. The small stream ends in a small basalt stone basin towards the parking lot.
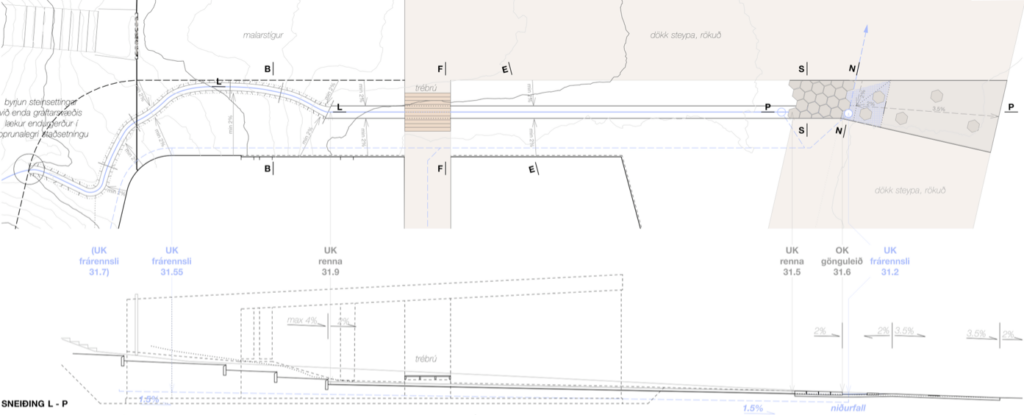
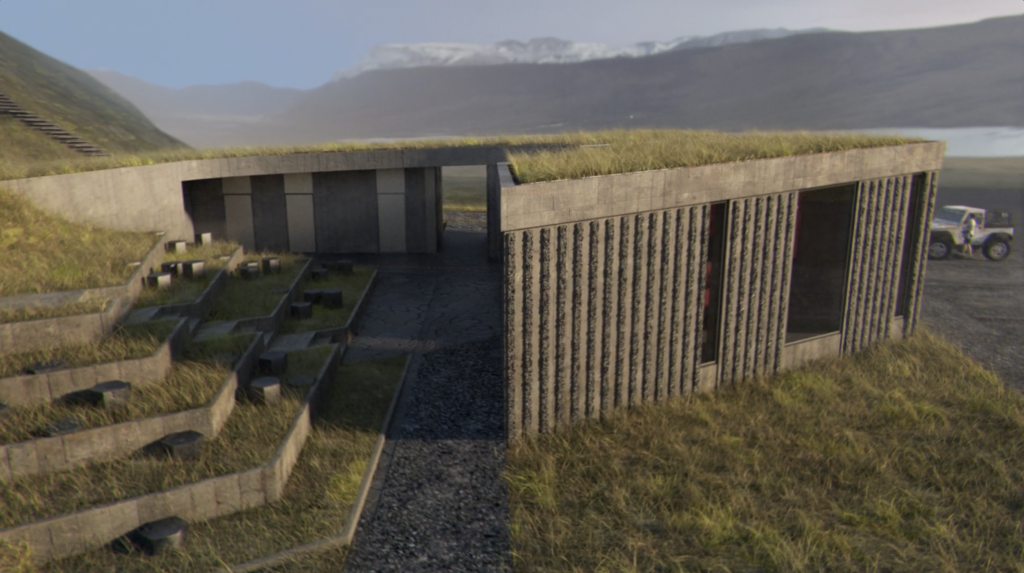
In may 2021, to document the project properly in 3D, Harald Fossen made a fly-over video of the project.
Project info:
Landscape (consultation): Landslag Ehf v / Þráinn Hauksson
Technical Engineering: EFLA Ehf v / Elis Benedikt Eiríksson

