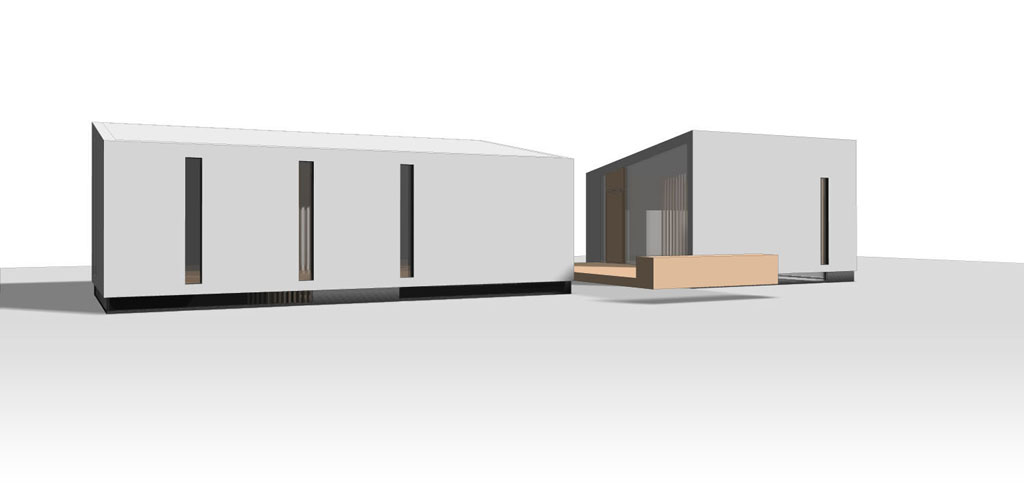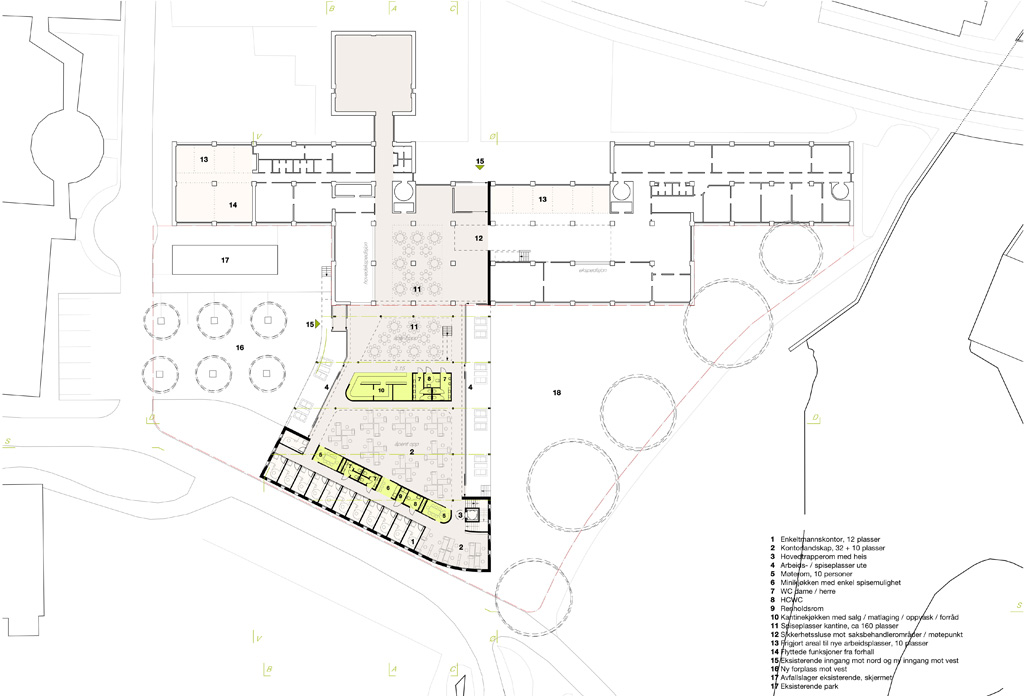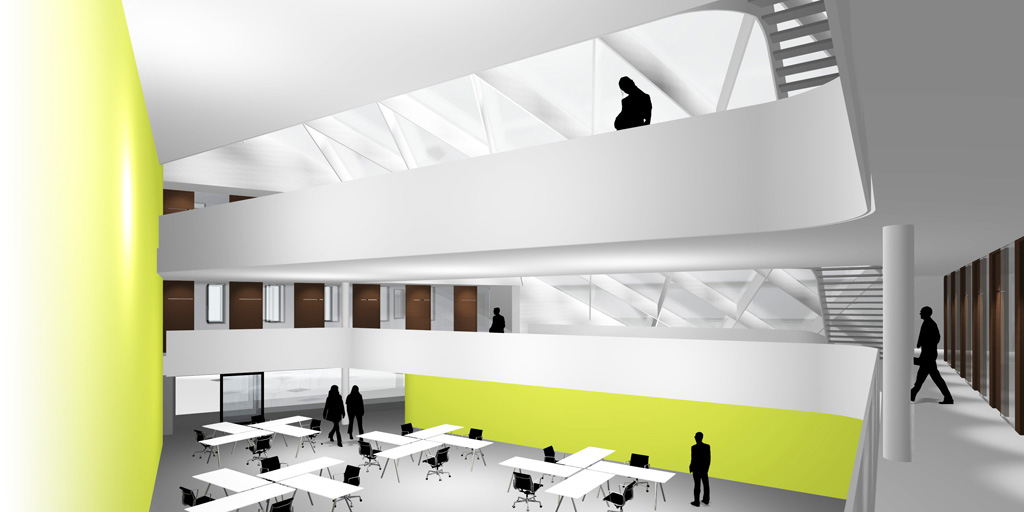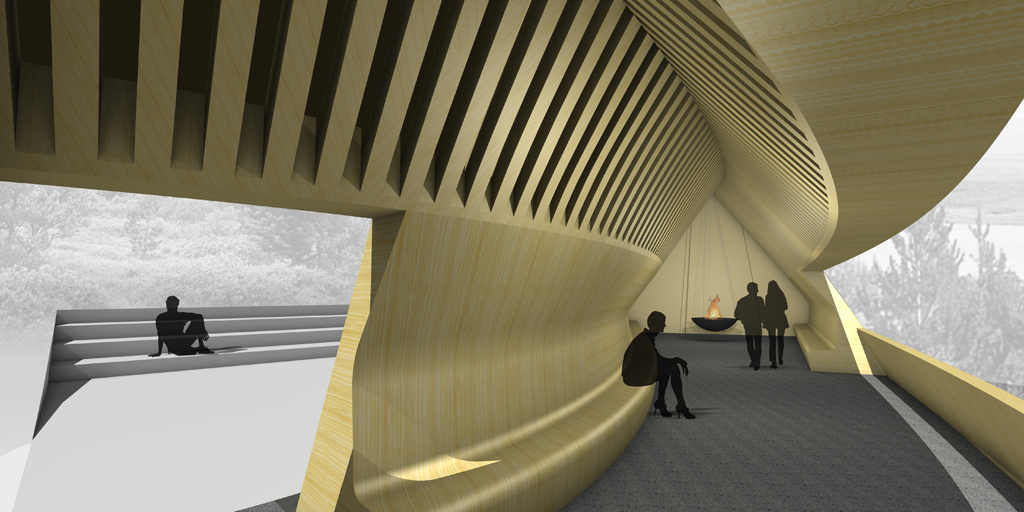«An existing summer house at Asmaløy gets a simple extension, in tune with the original aestethics, to accommodate the owners future needs»
Annex at Asmaløy
«Creating a sheltered space on its own, the annex is inserted partially in dense vegetation, both hiding and exposing itself towards the apple orchard, shared with the existing house»
Menntaskólinn við Sund – Reykjavík
Motto 13003 Tønder
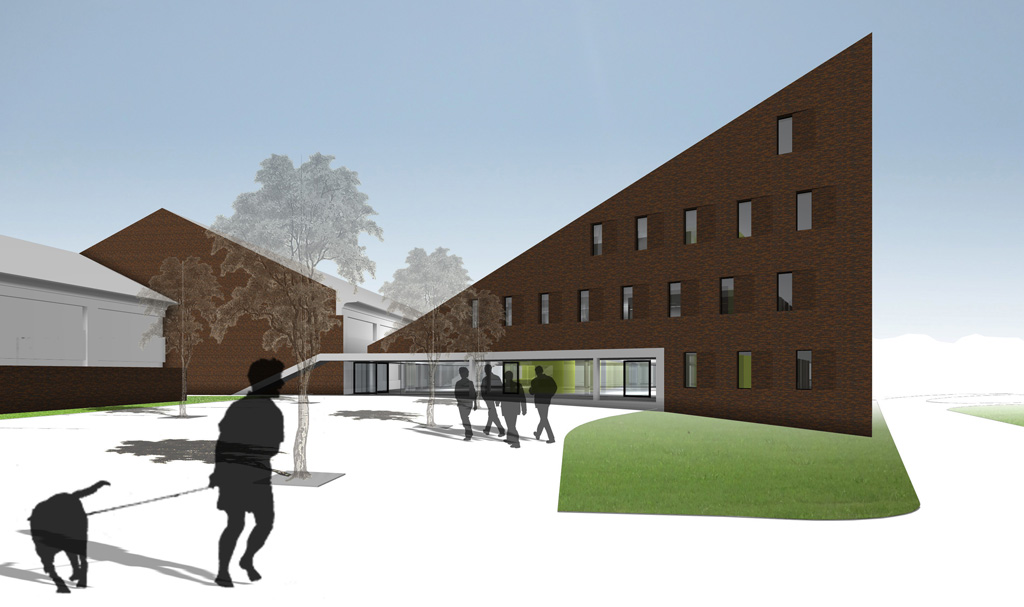 As a bastion, the new extension to the Tønder town hall contrasts to the long and sleek shape of the original building. Its rising shape recalls the long gone castle, which stood on the ajacent site. The town hall auditorium lifts its roof as a gesture towards the town – likewise the new extension rises as a bigger gesture towards the marsk – the wetlands reaching out towards the sea. As a beacon the new town hall oversees the marsk.
As a bastion, the new extension to the Tønder town hall contrasts to the long and sleek shape of the original building. Its rising shape recalls the long gone castle, which stood on the ajacent site. The town hall auditorium lifts its roof as a gesture towards the town – likewise the new extension rises as a bigger gesture towards the marsk – the wetlands reaching out towards the sea. As a beacon the new town hall oversees the marsk.
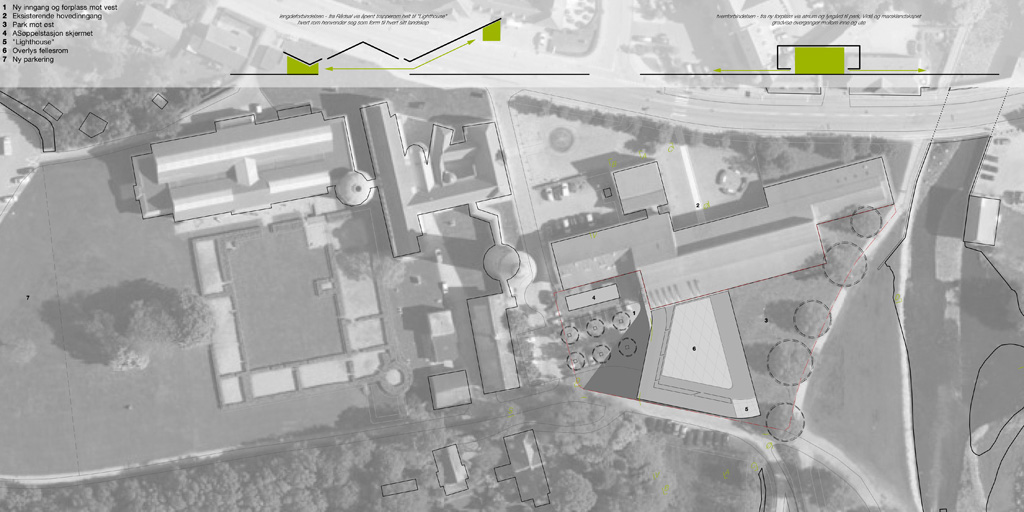 The offices are divided between single / double offices along the facade, collective workspaces on the cascading bridges spanning the open indoor courtyard, and multispace offices at the southeastern corner. A large workspace on the ground floor has sunny outdoor terraces with views both to the new entrance yard and into the garden.
The offices are divided between single / double offices along the facade, collective workspaces on the cascading bridges spanning the open indoor courtyard, and multispace offices at the southeastern corner. A large workspace on the ground floor has sunny outdoor terraces with views both to the new entrance yard and into the garden.
From the new entrance yard to the west, you enter the canteen / new entrance hall which flows freely into the old entrance hall . A large glass roof, which spans all the way to the 5th floor, unites the workspaces on each level with the canteen. Shared space for the offices, like kitchenettes / copy- and serverrooms / meeting rooms and silent workrooms, are placed in the structural core, overlooking the indoor courtyard.
 The new extension uses the same basic materials as the existing town hall, red bricks (but in the long kolumba format) combined with in-situ concrete and structural glazing. The roof is a publicly accessible stair, which gives everyone access to the spledid view of the marsk, and functions as an amphi with the Tønder town as its stage.
The new extension uses the same basic materials as the existing town hall, red bricks (but in the long kolumba format) combined with in-situ concrete and structural glazing. The roof is a publicly accessible stair, which gives everyone access to the spledid view of the marsk, and functions as an amphi with the Tønder town as its stage.
Motto 13012 Áningarstaður
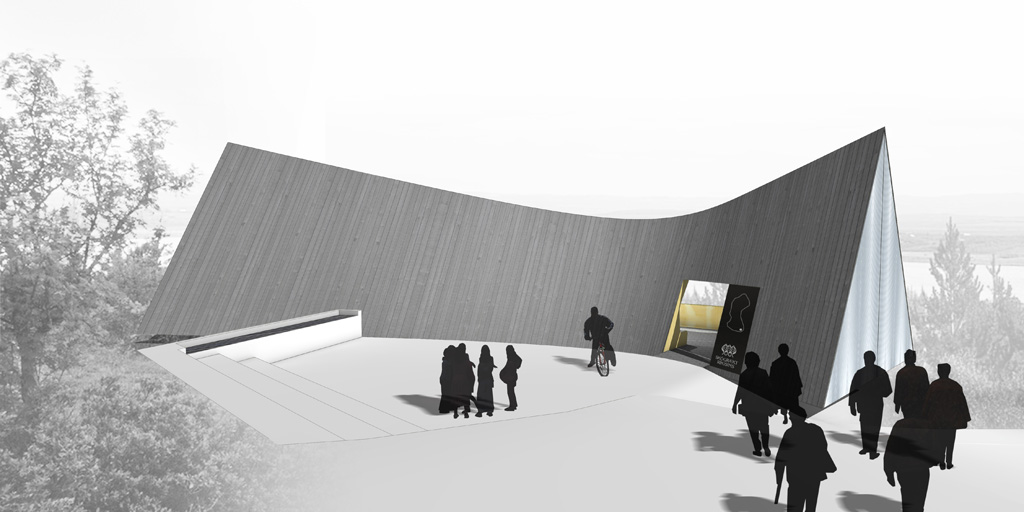 The «bálstofa» attaches itself lightly to the terrain, supported only on poles out into the landscape. The basic shape is slightly dented due to a small promontory in the terrain. The bent shape of the «bálstofa» gives perfect shelter from the prevailing winds, while at the same time opening up towards the sun.
The «bálstofa» attaches itself lightly to the terrain, supported only on poles out into the landscape. The basic shape is slightly dented due to a small promontory in the terrain. The bent shape of the «bálstofa» gives perfect shelter from the prevailing winds, while at the same time opening up towards the sun.
 The basic shape is given distinctive openings, to facilitate entry and panoramic view, while at each end of the basic shape translucent panels create a bright interior.
The basic shape is given distinctive openings, to facilitate entry and panoramic view, while at each end of the basic shape translucent panels create a bright interior.
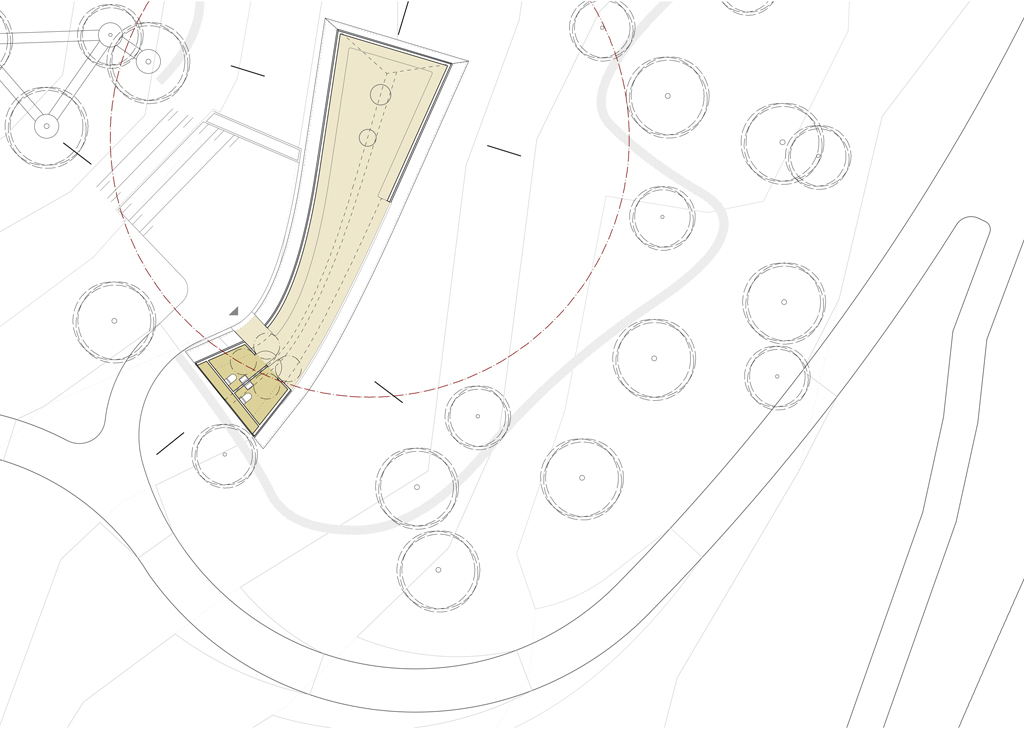 The building consist of the «bálstofa» itself, a balcony with overview over Laugarvatn, and toilets and storage facilities. Even in section the shape is bent and optimized so that extra height is given where needed, at the same time the outdoor spaces are given more sun at the peak of day.
The building consist of the «bálstofa» itself, a balcony with overview over Laugarvatn, and toilets and storage facilities. Even in section the shape is bent and optimized so that extra height is given where needed, at the same time the outdoor spaces are given more sun at the peak of day.
 The environmental strategy of the building consists of minimal impact on the site due to reduced landmass shifting and foundations, and due to using wood as the key construction and surface material of the «bálstofa». A structure of wooden ribs that shift slightly position and size gives the organic basic shape – thus using a traditional material with modern high-tech production techniques in a new way. For the outdoor areas natural stone (basalt) and gravel is chosen for its good environmental credentials and abundancy as well.
The environmental strategy of the building consists of minimal impact on the site due to reduced landmass shifting and foundations, and due to using wood as the key construction and surface material of the «bálstofa». A structure of wooden ribs that shift slightly position and size gives the organic basic shape – thus using a traditional material with modern high-tech production techniques in a new way. For the outdoor areas natural stone (basalt) and gravel is chosen for its good environmental credentials and abundancy as well.
The concept should be adaptable to different sites and terrain, therefore the competition proposal also suggested how the concept would be adapted to for instance a flat area.
Summer house at Asmaløy
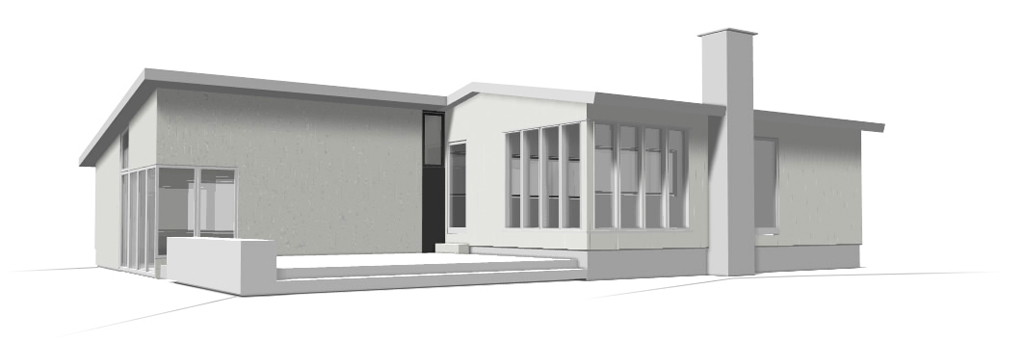 The existing summer house sits on the seaside rocks of Asmaløy at the Hvaler Islands, with a panoramic view over the sea. The house is in original condition, lacking modern amenities of freshwater and sanitary services; thus together with the extension these amenities will be modernized.
The existing summer house sits on the seaside rocks of Asmaløy at the Hvaler Islands, with a panoramic view over the sea. The house is in original condition, lacking modern amenities of freshwater and sanitary services; thus together with the extension these amenities will be modernized.
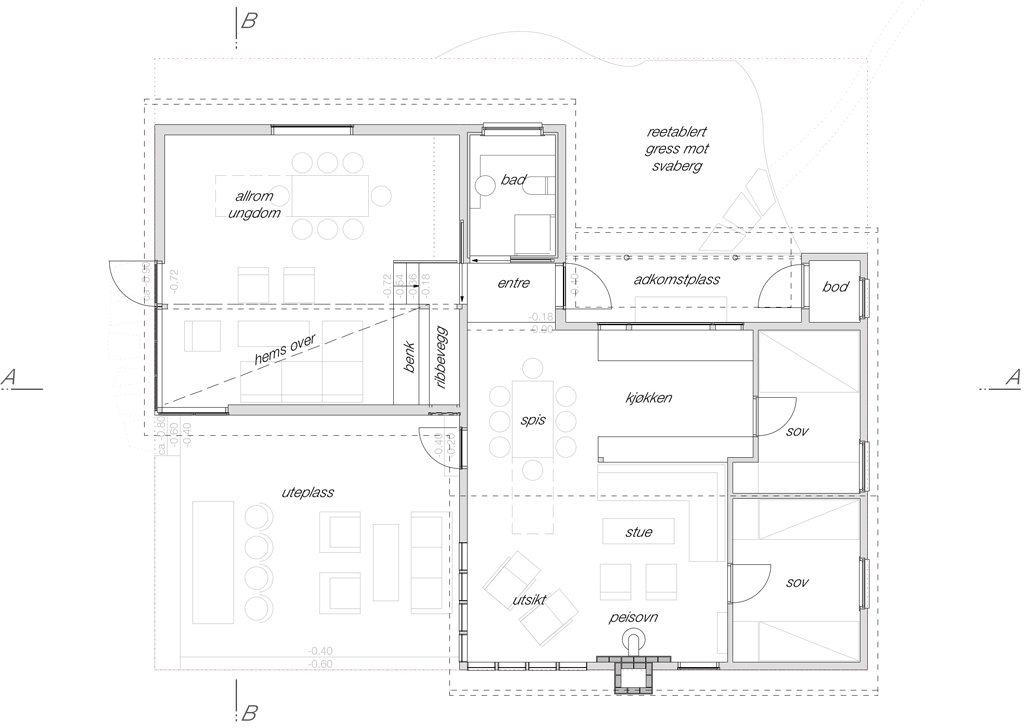 There are only slight changes done to the existing summer house, but a new entrance combined with the extension makes for a more efficient kitchen that opens up towards the living room. The new entrance also includes the new bathroom, and from there you can enter both the existing living areas and the new extension.
There are only slight changes done to the existing summer house, but a new entrance combined with the extension makes for a more efficient kitchen that opens up towards the living room. The new entrance also includes the new bathroom, and from there you can enter both the existing living areas and the new extension.
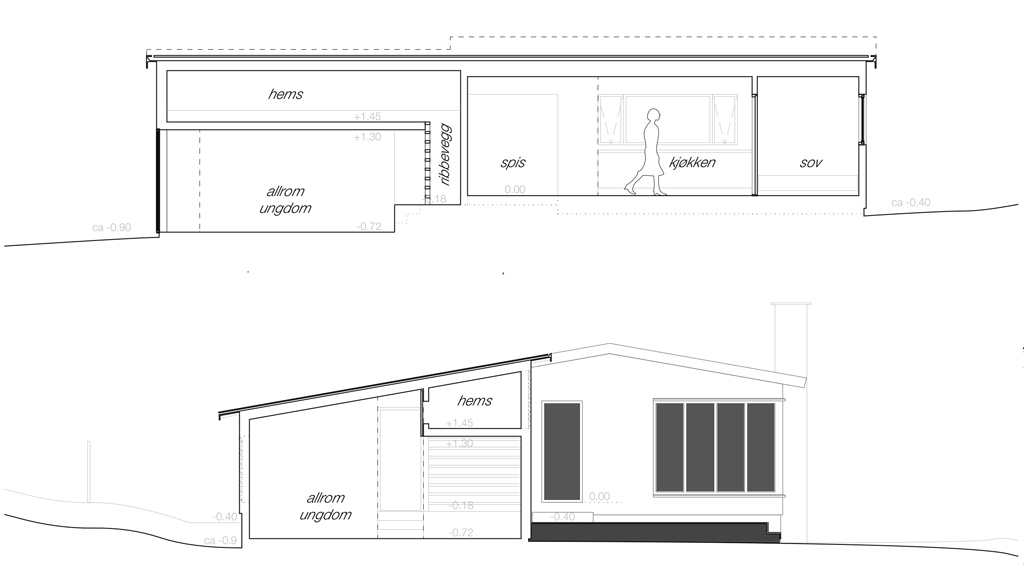 The extension will facilitate the teenagers of the family, thus this part is clearly separated from the exisiting living areas. The extension also includes a sleeping loft. Apart from that, the extension is a general open space, flexible to changes in the lifestyle and interior needs of the inhabitants.
The extension will facilitate the teenagers of the family, thus this part is clearly separated from the exisiting living areas. The extension also includes a sleeping loft. Apart from that, the extension is a general open space, flexible to changes in the lifestyle and interior needs of the inhabitants.
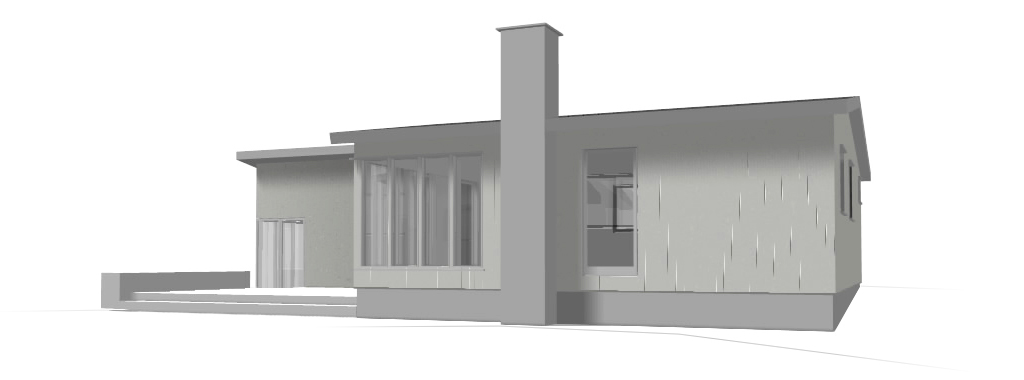 The existing house and extension creates a sheltered north-western corner terrace which is highly appreciated on this rather exposed site as it opens up towards the late evening sun of the summers in the Norway. Placing the extension at the lowest part of the terrain, and using the buildings to create shelter, the need for extra sheltering (for instance windscreens) is reduced, and the environmental impact is kept low.
The existing house and extension creates a sheltered north-western corner terrace which is highly appreciated on this rather exposed site as it opens up towards the late evening sun of the summers in the Norway. Placing the extension at the lowest part of the terrain, and using the buildings to create shelter, the need for extra sheltering (for instance windscreens) is reduced, and the environmental impact is kept low.

