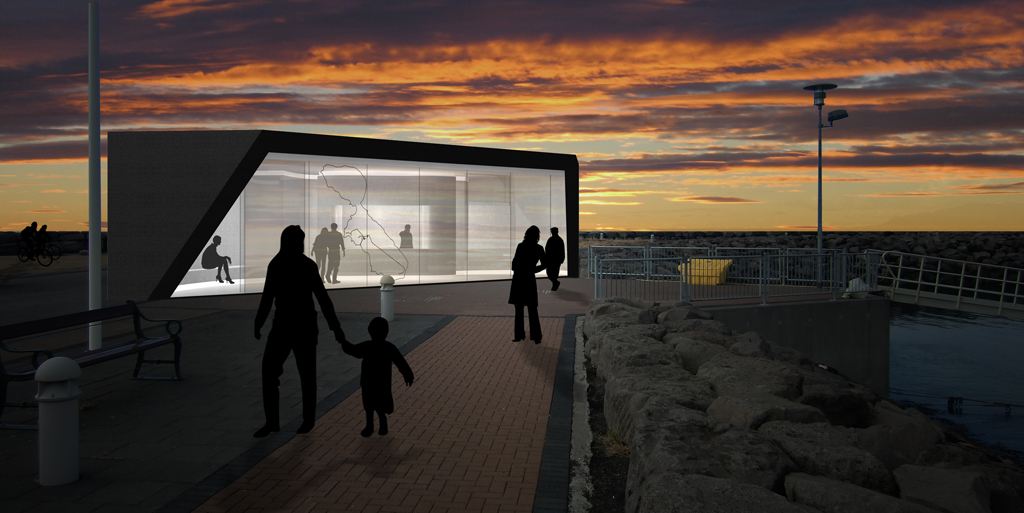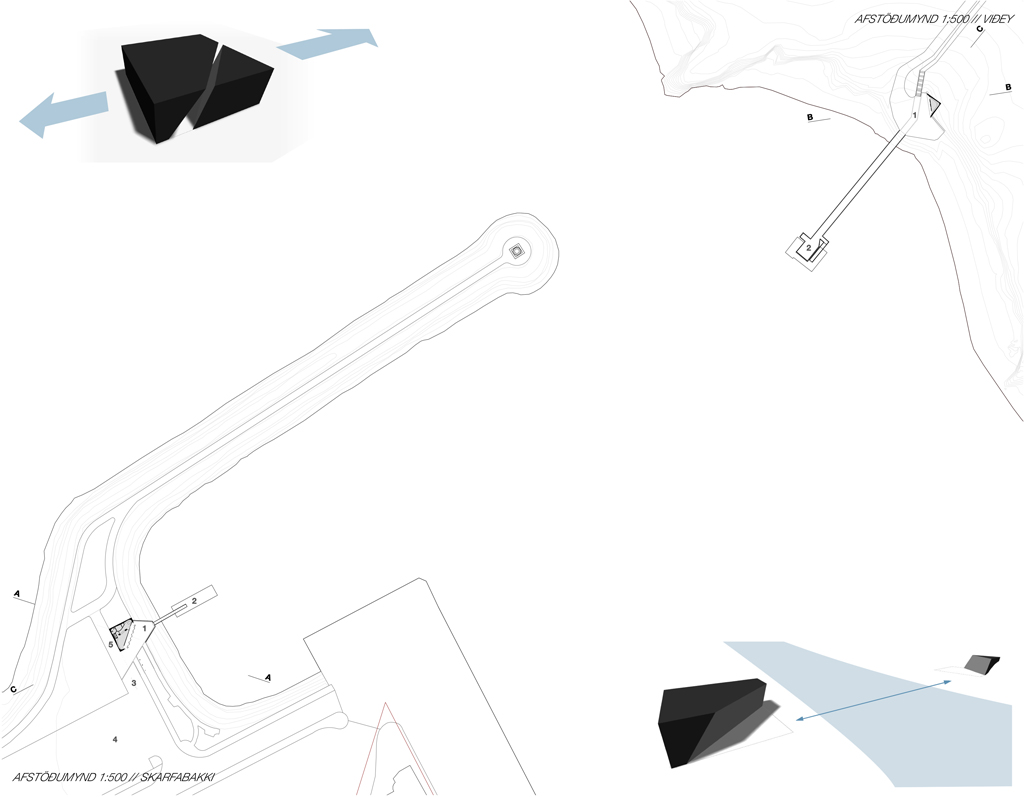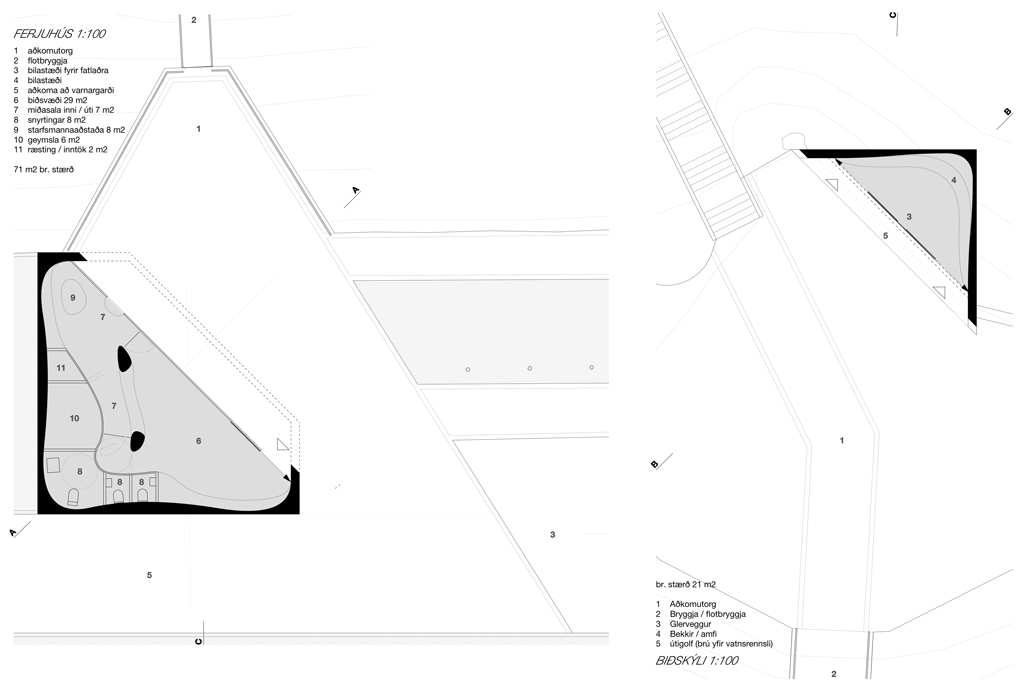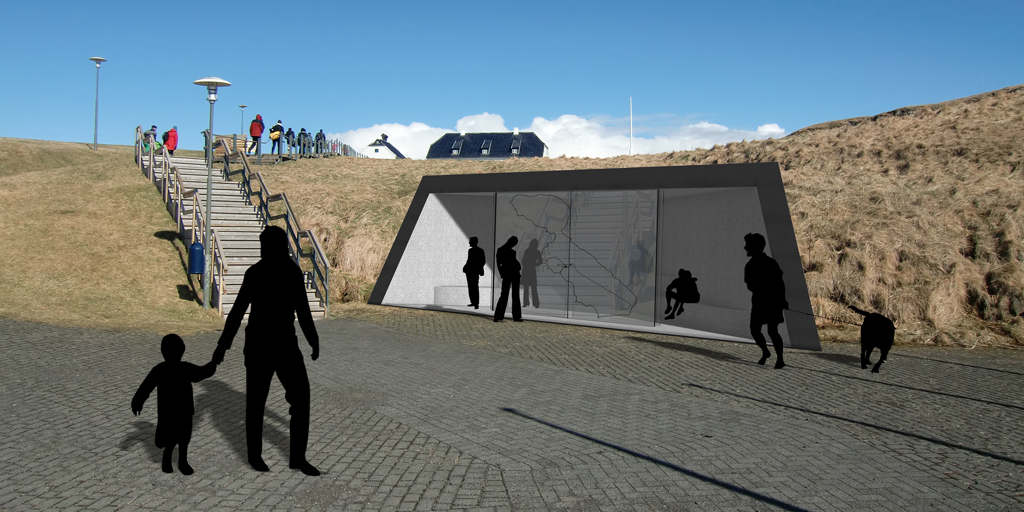«A precise and rough shape hides a softer inviting core when it is split in two, and when the two parts are placed on each side of the Videyjar sound, the perception of unity and familiarity is maintained across the waters»
The proposal was awarded 2.prize in the competition.
CONCEPT // A precise and rough shape, which hides a softer inviting core when it is split in two. A surprising contrast between the rough natural exterior and the refined elaborated interior. The two parts (the boat house and the waiting shed) remains connected, and are perceived as a two parts of one entity, perceptibly unifiable and visually recognisable. By making a tilted cut in the precise shape you solve functionally both a covered outdoor area of the boat shed at Skarfabakka and a better entrenching of the waiting shed into the terrain out at Videy. The diagonal cut opens up videly and invites in both the passengers arriving by boat and the pedestrians coming to the boathouse to depart. Another benefit is the good overview achieved for the employees / boatdrivers, both towards land and sea. The glass surface between inside and outside becomes an interactive medium to communicate the day to day activities and history of Videy, as well as it can change to accomodate special events with other information needs. It would also be easily adaptable for educational uses.
BOAT HOUSE // An organic line separates the closed spaces (toilets / storage / house technics) which doesn´t need natural light from the open ones (rest room employees / ticket sales / waiting area) which spaciously opens up towards the outdoor waiting area and the quay. For effective and flexible handling the ticket sales opens up both towards the outside and inside waiting areas. The soft organic lines of the interior makes horisontal breaks and displacement to create zones for sitting, benches and other interior solutions. The lighting concept underlines this horizontality. The waiting area is allways open to the public, while staff facilities and ticket sales are open periodically during the day, adjustable to the needs of the staff. One employee may have the complete overview of both interior and exterior spaces, and can thereby govern the hole complex.
WAITING SHED // The waiting shed is entrenched into the landscape where the information signs currently stand. Water run-off from the landscape are led in pipes underneath the outdoor concrete floor in front of the shed. The benches in the shed are terraced to make a mini-amphi for students to be educated upon arrival / before departure from Videy. The glass wall between inside and outside functions as a multimedia wall with projections when used for education of school groups. The waiting area is allways open to the public, but possible to close completely off during harsh weather conditions.
CONSTRUCTION AND MATERIALS, INSIDE AND OUTSIDE // Insulated and / or uninsulated sandwich in situ concrete, with different surface textures. Sandblasted dark concrete with dark basalt round river rock aggregate – the surface is drawn closer to the experience of natural rock. Ground dark concrete along the tilted diagonal cuts – to enhance the feeling of a cut deliberate action and a processed expression.
Ground and polished white concrete with white aggregate in the interiors – soft moulded shapes to create a tactile and bright inviting interior. Integrated low heat water heating in the benches. Structural glazing spanning from floor to ceiling.






